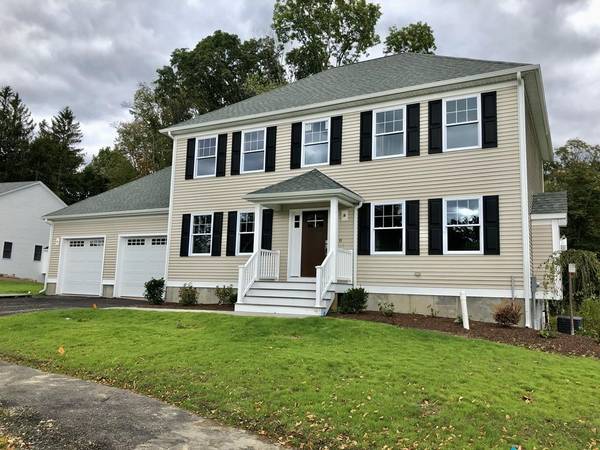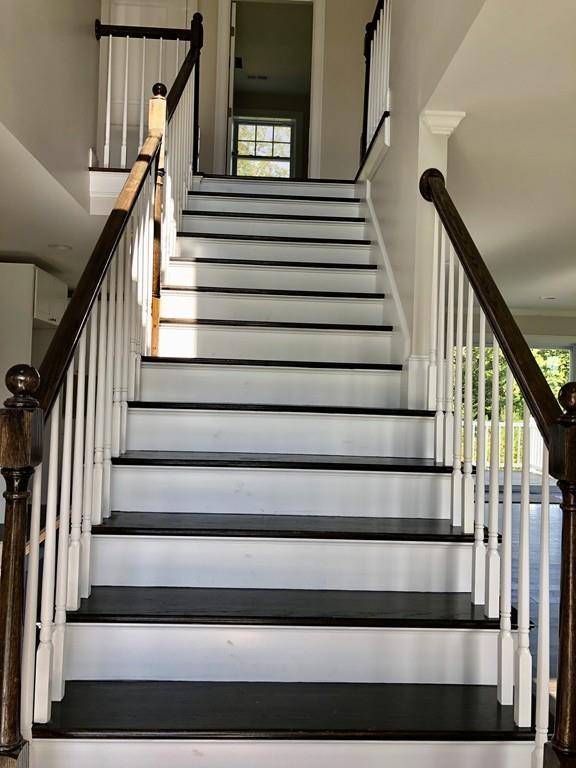For more information regarding the value of a property, please contact us for a free consultation.
Key Details
Sold Price $529,000
Property Type Single Family Home
Sub Type Single Family Residence
Listing Status Sold
Purchase Type For Sale
Square Footage 2,232 sqft
Price per Sqft $237
Subdivision Jacob Hill Estates
MLS Listing ID 72576254
Sold Date 02/14/20
Style Colonial
Bedrooms 3
Full Baths 2
Half Baths 1
HOA Y/N true
Year Built 2019
Annual Tax Amount $6,720
Tax Year 2018
Lot Size 1.500 Acres
Acres 1.5
Property Description
Gorgeous New Construction in Jacob Hill Estates. This is the last new home in the subdivision and it is almost completely finished and ready for quick occupancy. This home was built with all the custom finishes you'd expect without the hassle and delays of a pre-construction contract. The first floor features an open floor plan with a large kitchen, dining room, living room with gas fireplace and a separate bonus room! The second floor has a nice master suite with a large walk in closet and a custom bathroom with a tile shower. The two guest rooms are a generous size and share a beautiful bathroom with double vanity. The yard is well landscaped with an in-ground irrigation system a large patio and a custom composite deck from which you can enjoy views of the conservation land forest behind the house. Call Today for a Private Showing!
Location
State MA
County Bristol
Zoning R2
Direction Take Route 44 To Jacob Street. The entrance to the subdivision is next to 91 Jacob Street.
Rooms
Basement Full, Walk-Out Access, Interior Entry, Concrete, Unfinished
Primary Bedroom Level Second
Interior
Heating Central, Forced Air, ENERGY STAR Qualified Equipment
Cooling Central Air, ENERGY STAR Qualified Equipment
Flooring Wood, Tile, Carpet
Fireplaces Number 1
Appliance Range, Dishwasher, Refrigerator, ENERGY STAR Qualified Refrigerator, ENERGY STAR Qualified Dishwasher, Range - ENERGY STAR, Electric Water Heater, Tank Water Heater, Plumbed For Ice Maker, Utility Connections for Gas Range, Utility Connections for Electric Oven, Utility Connections for Electric Dryer
Laundry Washer Hookup
Basement Type Full, Walk-Out Access, Interior Entry, Concrete, Unfinished
Exterior
Exterior Feature Rain Gutters, Professional Landscaping, Sprinkler System
Garage Spaces 2.0
Community Features Shopping, Pool, Tennis Court(s), Walk/Jog Trails, Stable(s), Golf, Medical Facility, Conservation Area, Highway Access, House of Worship, Sidewalks
Utilities Available for Gas Range, for Electric Oven, for Electric Dryer, Washer Hookup, Icemaker Connection
Roof Type Shingle, Asphalt/Composition Shingles
Total Parking Spaces 4
Garage Yes
Building
Lot Description Cul-De-Sac, Sloped
Foundation Concrete Perimeter
Sewer Private Sewer
Water Public
Architectural Style Colonial
Schools
Elementary Schools Aitken
Middle Schools Seekonk Middle
High Schools Seekonk High
Others
Senior Community false
Read Less Info
Want to know what your home might be worth? Contact us for a FREE valuation!

Our team is ready to help you sell your home for the highest possible price ASAP
Bought with Chart House Realtors Group • Keller Williams Realty Leading Edge



