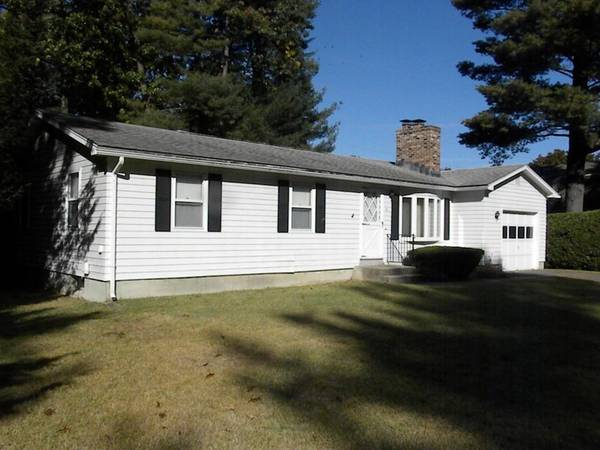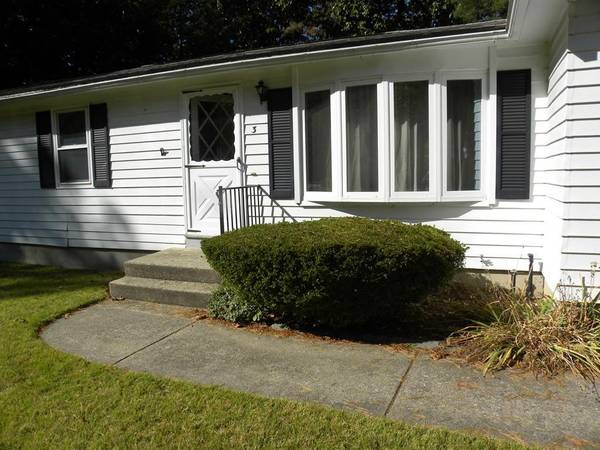For more information regarding the value of a property, please contact us for a free consultation.
Key Details
Sold Price $220,000
Property Type Single Family Home
Sub Type Single Family Residence
Listing Status Sold
Purchase Type For Sale
Square Footage 1,176 sqft
Price per Sqft $187
Subdivision Plains
MLS Listing ID 72580017
Sold Date 01/30/20
Style Ranch
Bedrooms 3
Full Baths 1
HOA Y/N false
Year Built 1976
Annual Tax Amount $3,267
Tax Year 2019
Lot Size 0.410 Acres
Acres 0.41
Property Description
BACK ON THE MARKET, PREVIOUS BUYER HAD TO WITHDRAW!!! Solid ranch in a great neighborhood, only minutes to downtown Easthampton, bike path and Mt. Tom hiking trails, all nearby. 3 bedrooms plus a large 10 x 14 bonus room off the kitchen that can serve as family room, formal dining, or home office/studio. Kitchen offers eat-in space as well. Beautiful and unique fireplace made with gorgeous natural stone blocks! Beautiful antique ceiling-mounted light fixture in the kitchen! Attached garage with remote garage door openers. Partially wooded yard with deck and room to entertain. Clean and move-in ready home waiting for your cosmetic updates. Newer Carlin Boiler (2012) and hot water tank. Full basement with high ceilings can be easily finished in whole or part to create more living space with room to spare for a workshop.
Location
State MA
County Hampshire
Zoning R40
Direction Center of E'ton, South on Park St., left on Strong St., right on Coed Dr., left on Kimberly.
Rooms
Family Room Flooring - Hardwood, Exterior Access
Basement Full, Interior Entry, Bulkhead, Concrete, Unfinished
Primary Bedroom Level First
Kitchen Flooring - Vinyl, Dining Area
Interior
Heating Baseboard, Oil
Cooling None
Flooring Vinyl, Hardwood
Fireplaces Number 1
Fireplaces Type Living Room
Appliance Range, Range Hood, Oil Water Heater, Tank Water Heater, Utility Connections for Electric Range, Utility Connections for Electric Dryer
Laundry Washer Hookup
Basement Type Full, Interior Entry, Bulkhead, Concrete, Unfinished
Exterior
Exterior Feature Rain Gutters
Garage Spaces 1.0
Community Features Shopping, Park, Walk/Jog Trails, Stable(s), Medical Facility, Bike Path, Highway Access, Private School, University
Utilities Available for Electric Range, for Electric Dryer, Washer Hookup
Roof Type Shingle
Total Parking Spaces 2
Garage Yes
Building
Lot Description Level
Foundation Concrete Perimeter
Sewer Public Sewer
Water Public
Architectural Style Ranch
Schools
Elementary Schools Center/Pepin
Middle Schools White Brook Ms
High Schools Easthampton Hs
Others
Senior Community false
Acceptable Financing Estate Sale
Listing Terms Estate Sale
Read Less Info
Want to know what your home might be worth? Contact us for a FREE valuation!

Our team is ready to help you sell your home for the highest possible price ASAP
Bought with Robert Naumowicz • Taylor Agency



