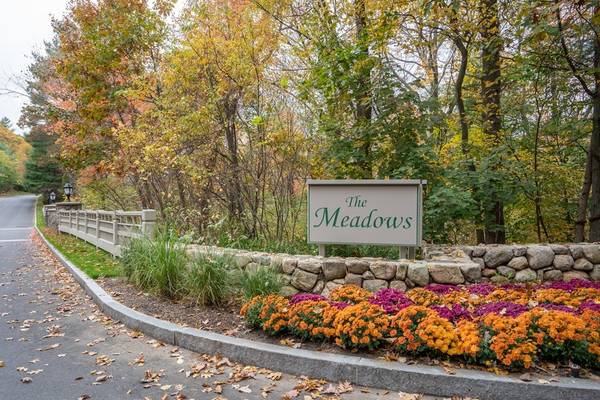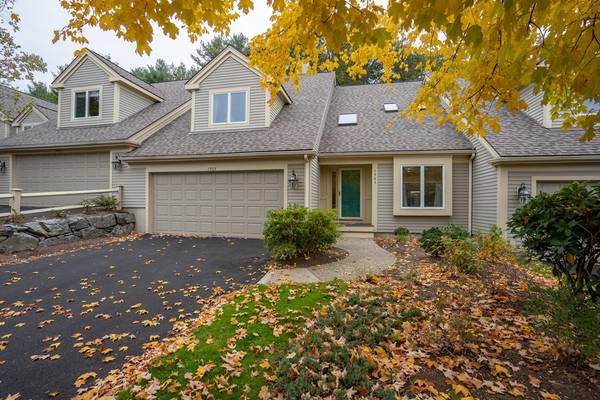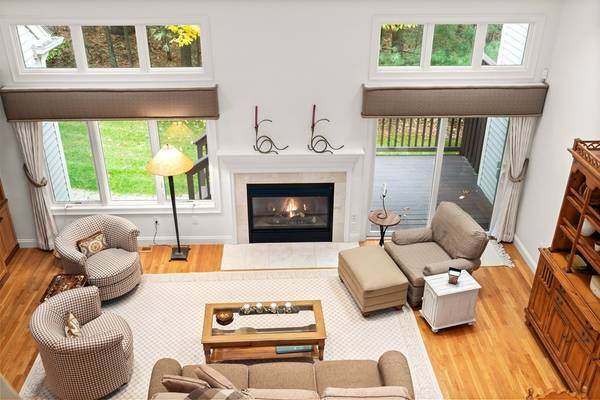For more information regarding the value of a property, please contact us for a free consultation.
Key Details
Sold Price $700,700
Property Type Condo
Sub Type Condominium
Listing Status Sold
Purchase Type For Sale
Square Footage 2,104 sqft
Price per Sqft $333
MLS Listing ID 72534273
Sold Date 01/31/20
Bedrooms 2
Full Baths 2
Half Baths 1
HOA Fees $648
HOA Y/N true
Year Built 2000
Annual Tax Amount $11,892
Tax Year 2019
Property Description
"Welcome Home! " A meticulously maintained Townhouse, located at the "The Meadows" in South Wayland provides an open floor plan perfect for entertaining.The spacious living room & dining area share a gas fireplace & a wall of windows with a sliding glass door that opens onto a spacious private deck with seasonal views of conservation land. Multiple skylights in the cathedral ceiling provide natural light. It's unique floor plan provides an option for a first floor master suite or a significantly larger master bedroom suite on the upper level. Both with spa type bathrooms & spacious closets. A beautiful staircase leads to a loft area currently used as a multi purpose family room.overlooking the living room. The fully equipped spacious kitchen has an abundance of cabinets, lots of counter space and a delightful breakfast room. Entry into the 2 car attached garage is just steps away. The unfinished lower level provides room for expansion and provides a huge amount of storage.space.
Location
State MA
County Middlesex
Area Cochituate
Zoning 01778
Direction Rt 30 or Rt 20 to Rice Road to The Meadows to 1503 Wisteria Way
Rooms
Family Room Skylight, Cathedral Ceiling(s), Closet, Closet/Cabinets - Custom Built, Balcony - Interior, Cable Hookup, Recessed Lighting
Primary Bedroom Level Main
Dining Room Flooring - Hardwood, Open Floorplan
Kitchen Skylight, Closet/Cabinets - Custom Built, Flooring - Hardwood, Window(s) - Bay/Bow/Box, Dining Area, Countertops - Stone/Granite/Solid, Cable Hookup, Exterior Access, Open Floorplan, Recessed Lighting, Gas Stove, Peninsula
Interior
Interior Features Closet, Ceiling - Cathedral, Balcony - Interior, Cable Hookup, Open Floor Plan, Recessed Lighting, Entrance Foyer, Loft, Internet Available - Satellite
Heating Natural Gas, Unit Control, Floor Furnace
Cooling Central Air, Dual, Individual, Unit Control
Flooring Wood, Plywood, Tile, Carpet, Concrete, Marble, Hardwood, Flooring - Hardwood, Flooring - Wall to Wall Carpet
Fireplaces Number 1
Fireplaces Type Living Room
Appliance Oven, Dishwasher, Microwave, Countertop Range, Refrigerator, Freezer, Washer, Dryer, Range Hood, Gas Water Heater, Tank Water Heater, Plumbed For Ice Maker, Utility Connections for Gas Range, Utility Connections for Electric Dryer
Laundry Laundry Closet, Main Level, First Floor, In Unit, Washer Hookup
Exterior
Exterior Feature Garden, Rain Gutters, Professional Landscaping, Sprinkler System, Tennis Court(s)
Garage Spaces 2.0
Community Features Tennis Court(s), Walk/Jog Trails, Bike Path, Conservation Area, Highway Access, Public School
Utilities Available for Gas Range, for Electric Dryer, Washer Hookup, Icemaker Connection
Waterfront Description Beach Front, Lake/Pond, 1 to 2 Mile To Beach, Beach Ownership(Public)
Roof Type Shingle
Total Parking Spaces 2
Garage Yes
Waterfront Description Beach Front, Lake/Pond, 1 to 2 Mile To Beach, Beach Ownership(Public)
Building
Story 3
Sewer Private Sewer
Water Public
Schools
Elementary Schools Claypit Hill
Middle Schools Wayland Middle
High Schools Wayland Hs
Others
Pets Allowed Yes
Pets Allowed Yes
Read Less Info
Want to know what your home might be worth? Contact us for a FREE valuation!

Our team is ready to help you sell your home for the highest possible price ASAP
Bought with Teri Adler • Pinnacle Residential



