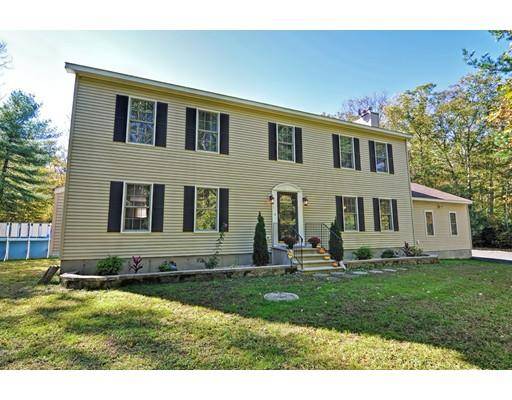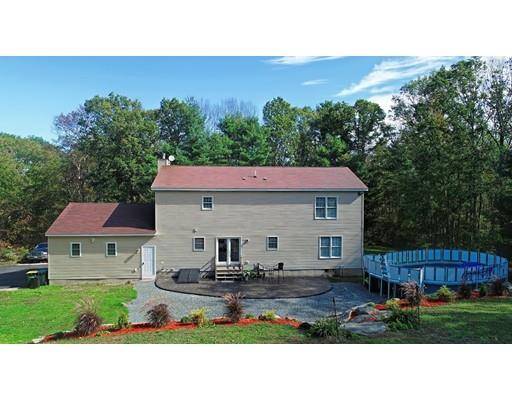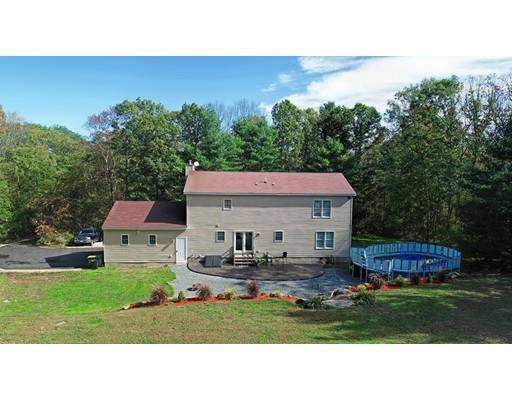For more information regarding the value of a property, please contact us for a free consultation.
Key Details
Sold Price $405,000
Property Type Single Family Home
Sub Type Single Family Residence
Listing Status Sold
Purchase Type For Sale
Square Footage 2,752 sqft
Price per Sqft $147
MLS Listing ID 72412050
Sold Date 02/08/19
Style Colonial
Bedrooms 3
Full Baths 2
Half Baths 1
HOA Y/N false
Year Built 2002
Annual Tax Amount $6,878
Tax Year 2018
Lot Size 5.000 Acres
Acres 5.0
Property Description
CALLING ALL OUTDOOR ENTHUSIASTS, LET'S CREATE A DECEMBER TO REMEMBER Come and satisfy your primal hunting urge at this exquisite five (5) acre estate. Enjoy the beauty of nature in your very own private retreat surrounded by custom stone walls, and an endless view of trees, trout-packed stream; kayaking, wading in the river, and angling for a nibbler. Round Top is located near a mecca of outdoor play areas for everyone including parks, three golf courses, boating and everything outdoors. Patient owner took his time to create a custom home, designed for quiet and relaxation, with large open spaces that's perfect for today's buyer who loves the open concept floor plan. Interior was updated with new flooring, fresh paint, new kitchen & baths. Second floor has oversized bedrooms and Master Ensuite. Fireplace is an option in Master, Living & Dining Rooms giving you a home you'll never want to leave. SELLER WILL PAY 5000 TOWARDS YOUR CLOSING COSTS. OPEN SUN 12/16 FROM 11-1, COME ON BY
Location
State RI
County Providence
Zoning F5
Direction Easy access from commuter Routes: Take 146AN to RI 98 to Brook Rd to RI 96 to Round Top Rd.
Rooms
Basement Full, Interior Entry, Bulkhead, Concrete, Unfinished
Primary Bedroom Level Second
Dining Room Flooring - Stone/Ceramic Tile, Exterior Access, Open Floorplan, Remodeled
Kitchen Ceiling Fan(s), Flooring - Stone/Ceramic Tile, Dining Area, Countertops - Stone/Granite/Solid, Countertops - Upgraded, French Doors, Kitchen Island, Breakfast Bar / Nook, Cabinets - Upgraded, Exterior Access, Open Floorplan, Remodeled, Stainless Steel Appliances
Interior
Interior Features Cathedral Ceiling(s), Closet, High Speed Internet Hookup, Open Floor Plan, Walk-in Storage, Closet - Walk-in, Entrance Foyer, Loft
Heating Baseboard, Radiant, Oil, Wood
Cooling None
Flooring Tile, Carpet, Hardwood, Flooring - Stone/Ceramic Tile, Flooring - Wall to Wall Carpet
Appliance Microwave, ENERGY STAR Qualified Refrigerator, ENERGY STAR Qualified Dryer, ENERGY STAR Qualified Dishwasher, ENERGY STAR Qualified Washer, Range Hood, Oil Water Heater, Tank Water Heater, Plumbed For Ice Maker, Utility Connections for Electric Range, Utility Connections for Electric Oven, Utility Connections for Electric Dryer
Laundry Flooring - Stone/Ceramic Tile, Electric Dryer Hookup, Washer Hookup, First Floor
Basement Type Full, Interior Entry, Bulkhead, Concrete, Unfinished
Exterior
Exterior Feature Storage, Horses Permitted, Stone Wall
Garage Spaces 2.0
Pool Above Ground
Community Features Public Transportation, Shopping, Pool, Park, Walk/Jog Trails, Stable(s), Golf, Medical Facility, Bike Path, Conservation Area, Highway Access, House of Worship, Marina, Public School, University
Utilities Available for Electric Range, for Electric Oven, for Electric Dryer, Washer Hookup, Icemaker Connection
Waterfront Description Stream
View Y/N Yes
View Scenic View(s)
Roof Type Shingle
Total Parking Spaces 5
Garage Yes
Private Pool true
Waterfront Description Stream
Building
Lot Description Wooded, Cleared, Level
Foundation Concrete Perimeter
Sewer Private Sewer
Water Private
Architectural Style Colonial
Others
Senior Community false
Read Less Info
Want to know what your home might be worth? Contact us for a FREE valuation!

Our team is ready to help you sell your home for the highest possible price ASAP
Bought with Non Member • Non Member Office



