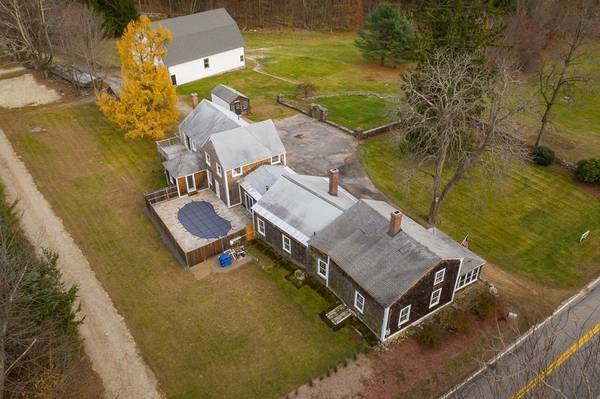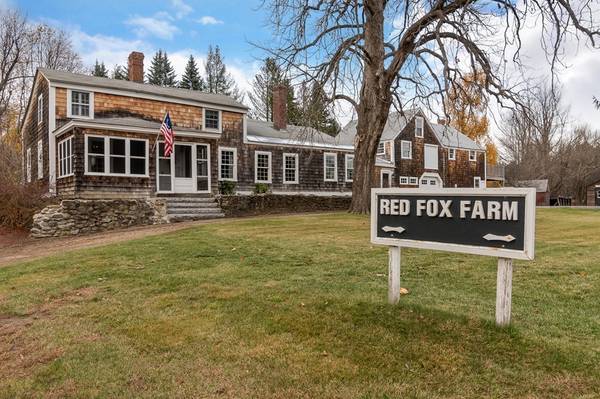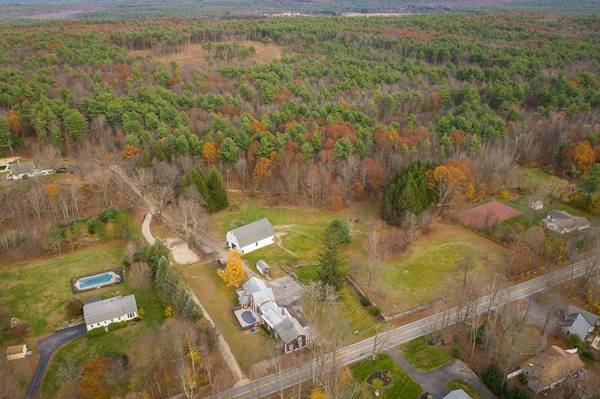For more information regarding the value of a property, please contact us for a free consultation.
Key Details
Sold Price $599,900
Property Type Multi-Family
Sub Type 2 Family - 2 Units Side by Side
Listing Status Sold
Purchase Type For Sale
Square Footage 3,874 sqft
Price per Sqft $154
MLS Listing ID 72588891
Sold Date 01/29/20
Bedrooms 5
Full Baths 2
Half Baths 1
Year Built 1780
Annual Tax Amount $6,156
Tax Year 2019
Lot Size 19.990 Acres
Acres 19.99
Property Description
Welcome to Red Fox Farm! Featured in two magazines - Worcester Living and A Primitive Place & Country Journal Magazine. Step back in time and see this beautifully refurbished 18th-century farmhouse.The main house has 8 rooms/3-4 bedrooms/1 bath plus large mudroom (gathering room). The attached apartment has 6 rooms/2 bedrooms/1.5 bath. Large mudroom and one car garage separates the apartment from the main house; separate private entrances. Property is zoned for mixed use (residential/agricultural/business). Looking for rental income? Live in the main house and rent out the apartment. Enjoy the in-ground salt water pool with cabana. ***New 40-year warranty roof to be installed mid-November. Apartment: new - oil tank, water heater, appliances (refrigerator, range, dishwasher), kitchen storm door, bathroom exhaust fan; and 11-month old boiler.*** Barn features 3 stalls (room for 5) and tack room on main level and huge open area on 2nd level that can be used for storage.
Location
State MA
County Worcester
Zoning RB
Direction Worcester Road is Route 31
Rooms
Basement Full, Sump Pump, Concrete
Interior
Interior Features Unit 1(Pantry, Storage, Bathroom With Tub & Shower), Unit 2(Ceiling Fans, Bathroom With Tub & Shower, Slider, Internet Available - DSL), Unit 1 Rooms(Living Room, Dining Room, Kitchen, Mudroom, Office/Den, Other (See Remarks)), Unit 2 Rooms(Living Room, Kitchen, Office/Den, Other (See Remarks))
Flooring Wood, Tile, Laminate, Unit 1(undefined), Unit 2(Hardwood Floors, Stone/Ceramic Tile Floor)
Fireplaces Number 1
Fireplaces Type Unit 1(Fireplace - Wood burning)
Appliance Electric Water Heater, Utility Connections for Electric Range, Utility Connections for Electric Dryer
Laundry Washer Hookup, Unit 1 Laundry Room, Unit 2 Laundry Room, Unit 1(Washer Hookup, Dryer Hookup)
Basement Type Full, Sump Pump, Concrete
Exterior
Exterior Feature Fruit Trees, Garden, Stone Wall, Unit 2 Balcony/Deck
Garage Spaces 1.0
Pool In Ground
Community Features Tennis Court(s), Walk/Jog Trails, Conservation Area, Highway Access, House of Worship, Public School
Utilities Available for Electric Range, for Electric Dryer, Washer Hookup
Roof Type Shingle
Total Parking Spaces 10
Garage Yes
Building
Lot Description Wooded, Easements, Cleared, Farm, Level
Story 4
Foundation Stone, Irregular
Sewer Private Sewer
Water Private
Schools
Elementary Schools Thomas Prince
Middle Schools Thomas Prince
High Schools Wachusett
Others
Senior Community false
Read Less Info
Want to know what your home might be worth? Contact us for a FREE valuation!

Our team is ready to help you sell your home for the highest possible price ASAP
Bought with Marianne Belanger • RE/MAX Vision



