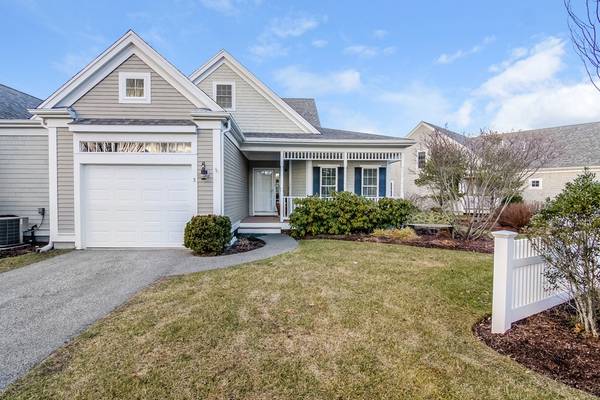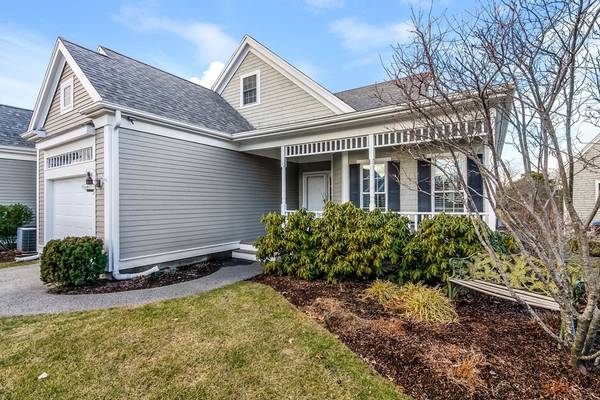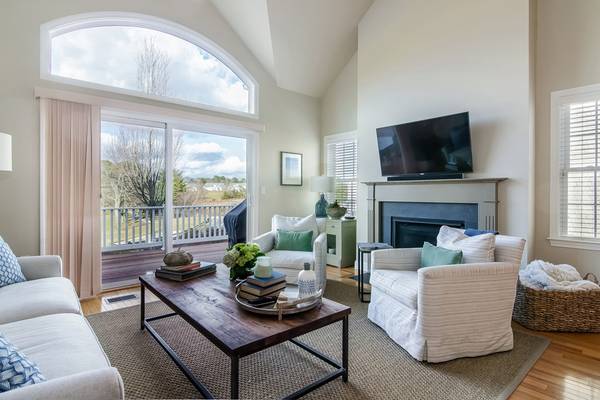For more information regarding the value of a property, please contact us for a free consultation.
Key Details
Sold Price $450,000
Property Type Condo
Sub Type Condominium
Listing Status Sold
Purchase Type For Sale
Square Footage 2,045 sqft
Price per Sqft $220
MLS Listing ID 72439107
Sold Date 06/10/19
Bedrooms 2
Full Baths 2
Half Baths 1
HOA Fees $555
HOA Y/N true
Year Built 2011
Annual Tax Amount $4,738
Tax Year 2019
Lot Size 7.640 Acres
Acres 7.64
Property Description
Newer Brookside Cranberry with Updated Finishes, free-standing, Second-Car Garage, and panoramic Golf Course Views. Flexible floor plan allows for dining room options on either side of the kitchen, which features tiled back-splash, granite counters and stainless steel appliances. Hardwood flooring graces the main living areas with freshly painted interior, enhancing the home's Open Floor Plan. Farmer's Porch and expansive deck, constructed with composite materials, are maintenance-free, Enjoy the convenience of the seldom available, nearby second-car garage. Located in The Links, the home provides breathtaking views overlooking the 15th green to fairway. ~At the time of closing, the Buyer to pay two months HOA fees to the working capital reserve account.
Location
State MA
County Barnstable
Zoning residentia
Direction Take County Rd. to Brookside Rd. turn right onto Turnberry Rd. follow to end left onto Amberwood CT.
Rooms
Family Room Flooring - Hardwood
Primary Bedroom Level First
Dining Room Flooring - Hardwood
Kitchen Flooring - Hardwood, Countertops - Stone/Granite/Solid, Stainless Steel Appliances
Interior
Interior Features Loft
Heating Forced Air
Cooling Central Air
Flooring Wood, Tile, Carpet
Fireplaces Number 1
Fireplaces Type Living Room
Appliance Range, Dishwasher, Microwave, Refrigerator, Dryer, Gas Water Heater, Tank Water Heater, Utility Connections for Electric Dryer
Laundry First Floor, In Unit
Exterior
Garage Spaces 2.0
Pool Association, In Ground
Community Features Pool, Walk/Jog Trails, Golf, Bike Path, Conservation Area, Highway Access
Utilities Available for Electric Dryer
Waterfront Description Beach Front
Roof Type Shingle
Total Parking Spaces 1
Garage Yes
Waterfront Description Beach Front
Building
Story 2
Sewer Private Sewer
Water Public
Others
Pets Allowed Yes
Pets Allowed Yes
Read Less Info
Want to know what your home might be worth? Contact us for a FREE valuation!

Our team is ready to help you sell your home for the highest possible price ASAP
Bought with Linda Stoll • Kinlin Grover Real Estate



