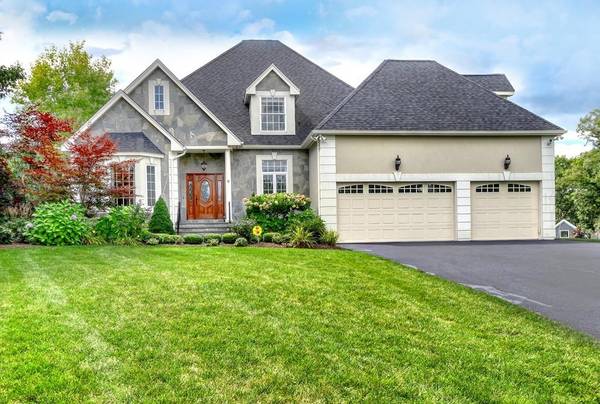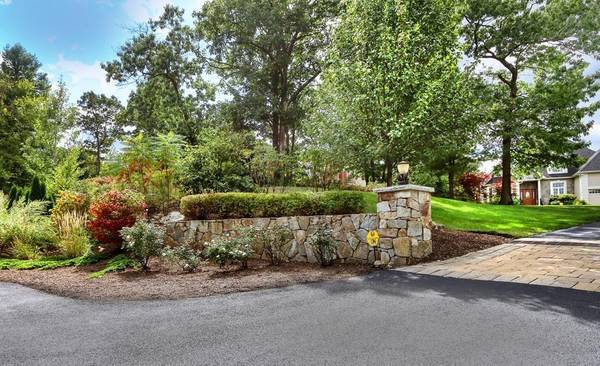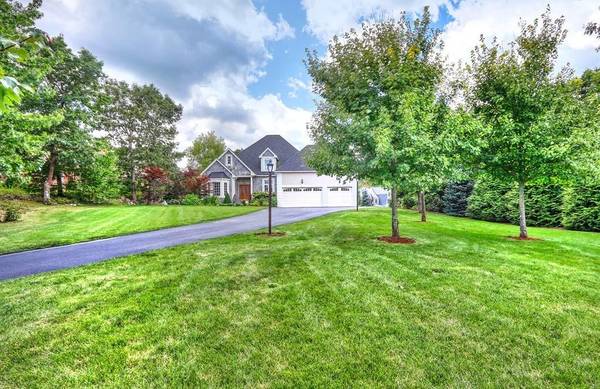For more information regarding the value of a property, please contact us for a free consultation.
Key Details
Sold Price $1,285,000
Property Type Single Family Home
Sub Type Single Family Residence
Listing Status Sold
Purchase Type For Sale
Square Footage 3,868 sqft
Price per Sqft $332
Subdivision Precinct 1
MLS Listing ID 72575076
Sold Date 01/31/20
Style Colonial, Contemporary
Bedrooms 4
Full Baths 5
Half Baths 1
HOA Y/N false
Year Built 2010
Annual Tax Amount $18,021
Tax Year 2018
Lot Size 1.270 Acres
Acres 1.27
Property Description
Welcome Home - Its easy living in this meticulously maintained property. Like new, this home offers great living and entertaining space. No detail has been overlooked from the high coffered ceilings, moldings, dark wood floors, to the expansive two story foyer. There is a front sitting room, dining room with fireplace, office and first floor master suite and private deck, walkin closet and luxurious style bath. The fireplace family room opens from the kitchen with built ins and overlooks the deck. Gourmet kitchen with top appliances, large island and breakfast area. Powder room off three car garage with laundry. Second floor offers generous sized bedrooms and closets, bonus room and study area. The recently finished lower level is the perfect option for more entertaining with full theatre, temp controlled wine room, kitchenette, game room, and gym area. There is an extensive landscaped level yard with water fountain, garden area and access from decks. Perfect commuter location.
Location
State MA
County Norfolk
Zoning res
Direction High Street (rte 109) to Grove Street to Country Cub Road
Rooms
Family Room Closet/Cabinets - Custom Built, Flooring - Hardwood, Deck - Exterior, Exterior Access, Recessed Lighting
Basement Full, Finished, Interior Entry, Bulkhead, Sump Pump, Radon Remediation System, Concrete
Primary Bedroom Level First
Dining Room Coffered Ceiling(s), Flooring - Hardwood, Window(s) - Bay/Bow/Box
Kitchen Flooring - Marble, Dining Area, Pantry, Countertops - Stone/Granite/Solid, Kitchen Island, Deck - Exterior, Exterior Access
Interior
Interior Features Ceiling - Coffered, Closet/Cabinets - Custom Built, Countertops - Stone/Granite/Solid, Bathroom - Full, Steam / Sauna, Office, Sitting Room, Wine Cellar, Media Room, Bathroom, Bonus Room, Central Vacuum, Sauna/Steam/Hot Tub, Wet Bar, Wired for Sound
Heating Forced Air, Propane
Cooling Central Air
Flooring Carpet, Marble, Hardwood, Flooring - Hardwood, Flooring - Wall to Wall Carpet, Flooring - Marble
Fireplaces Number 2
Fireplaces Type Dining Room, Family Room
Appliance Range, Oven, Dishwasher, Microwave, Refrigerator, Freezer, Wine Refrigerator, Range Hood, Water Softener, Propane Water Heater, Tank Water Heater, Utility Connections for Gas Range, Utility Connections for Electric Oven, Utility Connections for Gas Dryer
Laundry Closet/Cabinets - Custom Built, Flooring - Marble, First Floor, Washer Hookup
Basement Type Full, Finished, Interior Entry, Bulkhead, Sump Pump, Radon Remediation System, Concrete
Exterior
Exterior Feature Rain Gutters, Professional Landscaping, Sprinkler System, Decorative Lighting, Garden
Garage Spaces 3.0
Community Features Public Transportation, Shopping, Walk/Jog Trails, Stable(s), Golf, Medical Facility, Conservation Area, Highway Access, House of Worship, Private School, Public School, T-Station, University
Utilities Available for Gas Range, for Electric Oven, for Gas Dryer, Washer Hookup
Roof Type Shingle
Total Parking Spaces 7
Garage Yes
Building
Lot Description Level
Foundation Concrete Perimeter
Sewer Private Sewer
Water Private
Architectural Style Colonial, Contemporary
Schools
Elementary Schools Riverdale
Middle Schools Dedham Middle
High Schools Dedham High
Others
Senior Community false
Read Less Info
Want to know what your home might be worth? Contact us for a FREE valuation!

Our team is ready to help you sell your home for the highest possible price ASAP
Bought with Louis Jeanniton • EXIT Sunshine Realty



