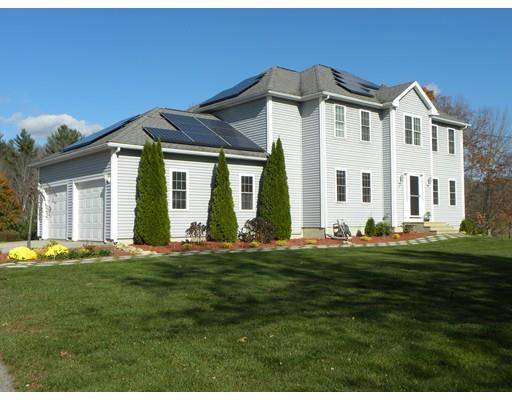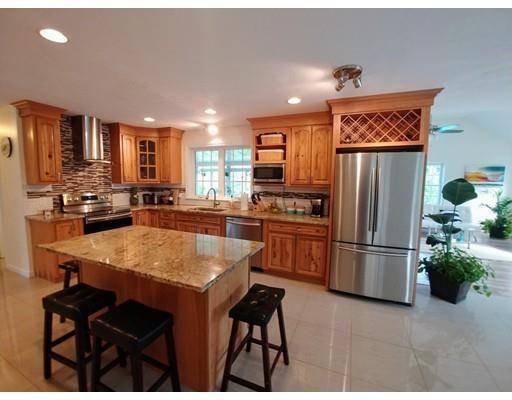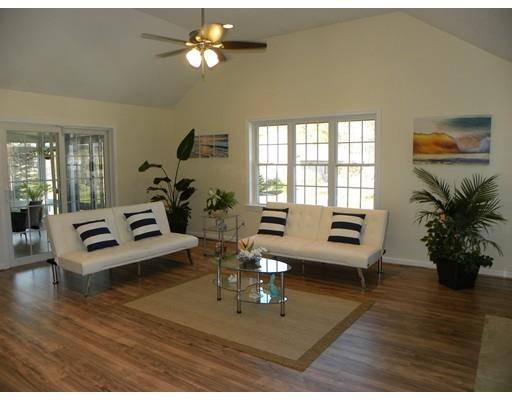For more information regarding the value of a property, please contact us for a free consultation.
Key Details
Sold Price $447,500
Property Type Single Family Home
Sub Type Single Family Residence
Listing Status Sold
Purchase Type For Sale
Square Footage 3,400 sqft
Price per Sqft $131
Subdivision Between Char Common And Bay Path Vocational School
MLS Listing ID 72587795
Sold Date 01/31/20
Style Colonial, Contemporary
Bedrooms 4
Full Baths 3
Half Baths 1
HOA Y/N false
Year Built 2004
Annual Tax Amount $5,505
Tax Year 2019
Lot Size 1.030 Acres
Acres 1.03
Property Description
Completely updated home is ready for Thanksgiving entertaining! Young 4+ BR home was just extensively remodeled and then unexpected job transfer accepted. Sparkling clean home has sunroom addition expanding the already open living area. Incredible 1000 sq ft finished basement is like another small home! It has a patio entrance from pool/lawn area into open fireplace family room with cabinet and counter area. There is a bedroom alcove with tasteful full bath intended to be used for long-term guests. The second floor has luxurious master suite and 2 more roomy bedrooms. There is a small bonus room that could be a great reading room or many other unique uses. The level lot is surprisingly private. It's central location allows you to zip in and out to all nearby schools and activities. Oversized two car gar, solar panels are leased. Huge 1st floor dining room with french doors temporarily used as bedroom. Personal property may be negotiable. Ask me for details.
Location
State MA
County Worcester
Zoning R40
Direction Main St/ RT 31 left on Muggett Hill Rd or about 1 mile from Heritage & Middle Schools
Rooms
Family Room Flooring - Hardwood, Exterior Access, Open Floorplan, Remodeled
Basement Full, Finished, Walk-Out Access, Interior Entry
Primary Bedroom Level Second
Dining Room Chair Rail, Exterior Access, Open Floorplan, Remodeled
Kitchen Dining Area, Pantry, Countertops - Stone/Granite/Solid, Open Floorplan, Stainless Steel Appliances
Interior
Interior Features Closet, Open Floor Plan, Slider, Attic Access, Pantry, Countertops - Paper Based, Breakfast Bar / Nook, Bathroom - With Shower Stall, Ceiling Fan(s), Entrance Foyer, Sun Room, Office, Bonus Room, Bathroom
Heating Forced Air, Oil, Electric, Extra Flue
Cooling Central Air
Flooring Tile, Laminate, Flooring - Stone/Ceramic Tile, Flooring - Laminate
Fireplaces Number 2
Fireplaces Type Living Room
Appliance Range, Dishwasher, Microwave, Refrigerator, Washer, Dryer, Oil Water Heater, Tank Water Heater, Utility Connections for Electric Range, Utility Connections for Electric Oven, Utility Connections for Electric Dryer
Laundry Flooring - Stone/Ceramic Tile, Electric Dryer Hookup, Washer Hookup, First Floor
Basement Type Full, Finished, Walk-Out Access, Interior Entry
Exterior
Exterior Feature Rain Gutters, Professional Landscaping, Other
Garage Spaces 2.0
Pool Above Ground
Community Features Shopping, Walk/Jog Trails, Golf, Medical Facility, Laundromat, House of Worship, Private School, Public School
Utilities Available for Electric Range, for Electric Oven, for Electric Dryer, Washer Hookup
Roof Type Shingle, Other
Total Parking Spaces 10
Garage Yes
Private Pool true
Building
Lot Description Level
Foundation Concrete Perimeter
Sewer Private Sewer
Water Public
Architectural Style Colonial, Contemporary
Schools
Elementary Schools Charlton Elemen
Middle Schools Charlton Middle
High Schools Shepherd Hill
Others
Senior Community false
Acceptable Financing Contract
Listing Terms Contract
Read Less Info
Want to know what your home might be worth? Contact us for a FREE valuation!

Our team is ready to help you sell your home for the highest possible price ASAP
Bought with Bela Kasas • Choice Realty RES



