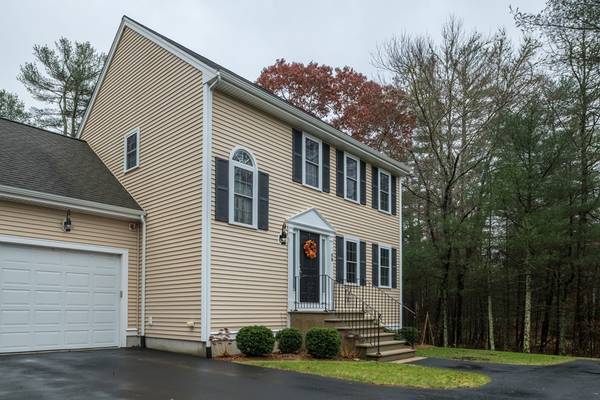For more information regarding the value of a property, please contact us for a free consultation.
Key Details
Sold Price $340,000
Property Type Single Family Home
Sub Type Condex
Listing Status Sold
Purchase Type For Sale
Square Footage 1,400 sqft
Price per Sqft $242
MLS Listing ID 72595099
Sold Date 01/31/20
Bedrooms 3
Full Baths 1
Half Baths 1
HOA Y/N false
Year Built 2008
Annual Tax Amount $4,547
Tax Year 2020
Lot Size 1.940 Acres
Acres 1.94
Property Description
Meticulously maintained condex w/ NO CONDO FEES! Set back from the road in a private wooded setting~Manicured landscaping & full irrigation system~Low maintenance vinyl siding~Natural Gas & Central Air~Garage w/side entry leads directly into the home~Interior is bright,sunny & inviting~Gleaming hardwood flooring through the entire first floor~Gorgeous kitchen w/breakfast nook,pantry,stainless steel appliances & granite counters~Convenient half bath w/1st floor laundry~Sliders in the dining area bring in lots of natural light & lead to a nice back deck that overlooks a wide open,flat backyard,tree-lined for ultimate privacy~Basement is clean,dry & ready to be finished! Desirable walk-out basement to the backyard~Upstairs has comfortable wall-to-wall carpet w/3 bedrooms,(2 of which have walk-in closets for maximum storage!)& a full bath~Conveniently located close to downtown Carver, schools & amenities~Please see attached documents & List of Updates!
Location
State MA
County Plymouth
Zoning RA
Direction Main St rt 58 to South Meadow Rd. Located in the rear of the lot.
Rooms
Primary Bedroom Level Second
Dining Room Flooring - Hardwood, Deck - Exterior, Exterior Access, Slider
Kitchen Bathroom - Half, Flooring - Hardwood, Dining Area, Pantry, Countertops - Stone/Granite/Solid, Exterior Access
Interior
Heating Forced Air, Natural Gas
Cooling Central Air
Flooring Tile, Carpet, Hardwood
Appliance Range, Dishwasher, Microwave, Refrigerator, Washer, Dryer, Gas Water Heater, Utility Connections for Gas Range, Utility Connections for Gas Oven, Utility Connections for Gas Dryer
Laundry Bathroom - Half, Flooring - Stone/Ceramic Tile, Main Level, Gas Dryer Hookup, Washer Hookup, First Floor, In Unit
Exterior
Exterior Feature Rain Gutters, Sprinkler System
Garage Spaces 1.0
Community Features Public Transportation, Shopping, Tennis Court(s), Park, Walk/Jog Trails, Golf, Medical Facility, Laundromat, Bike Path, Conservation Area, Highway Access, House of Worship, Marina, Public School, T-Station
Utilities Available for Gas Range, for Gas Oven, for Gas Dryer, Washer Hookup
Roof Type Shingle
Total Parking Spaces 5
Garage Yes
Building
Story 3
Sewer Private Sewer
Water Private
Schools
Elementary Schools Carver
Middle Schools Carver
High Schools Carver
Others
Pets Allowed Breed Restrictions
Pets Allowed Breed Restrictions
Read Less Info
Want to know what your home might be worth? Contact us for a FREE valuation!

Our team is ready to help you sell your home for the highest possible price ASAP
Bought with Brenda Sleininger • William Raveis R.E. & Homes Services



