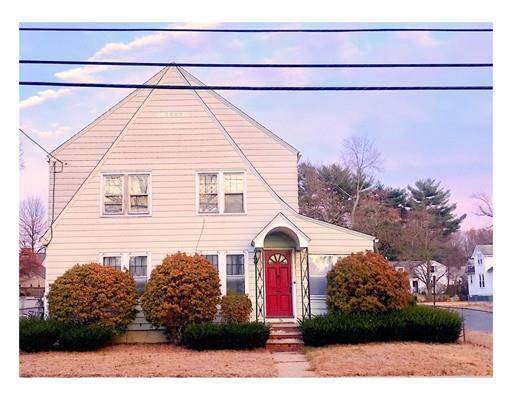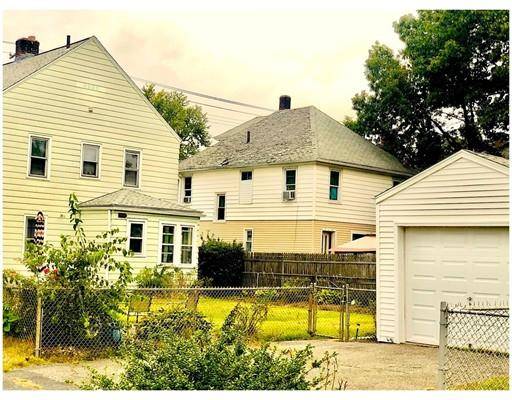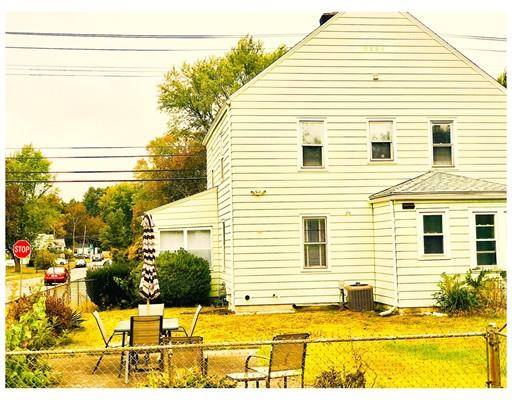For more information regarding the value of a property, please contact us for a free consultation.
Key Details
Sold Price $188,000
Property Type Single Family Home
Sub Type Single Family Residence
Listing Status Sold
Purchase Type For Sale
Square Footage 1,554 sqft
Price per Sqft $120
MLS Listing ID 72576146
Sold Date 01/10/20
Style Colonial
Bedrooms 4
Full Baths 1
Year Built 1928
Annual Tax Amount $2,610
Tax Year 2019
Lot Size 2,613 Sqft
Acres 0.06
Property Description
Beautifully maintained and updated 7rm, 4bdrm, 1bth Colonial located on the East Longmeadow line. (the backyard and garage are in East Longmeadow). The first floor includes an oversized living room, dining room, kitchen and 3 season sunroom and features beautiful hardwood floors, and an electric fireplace insert. The second floor has 4 bedrooms, hardwood floors, and a full bath. The kitchen and bath were updated in (2010 apo), 30 year architectural shingled roof (2012 apo), new gas furnace and central air (2016/2017 apo), tankless hot water system (2016 apo), updated to circuit breakers in (2010 apo). Fenced-in yard which includes a nice patio area for entertaining and a 1 car garage.
Location
State MA
County Hampden
Zoning R1
Direction On the corner of Dwight Rd and Turner St on the East Longmeadow line
Rooms
Basement Full
Primary Bedroom Level Second
Interior
Heating Forced Air, Steam, Natural Gas
Cooling Central Air
Flooring Wood, Tile, Hardwood
Fireplaces Number 1
Appliance Range, Microwave, Refrigerator, Gas Water Heater, Tank Water Heaterless, Utility Connections for Electric Range, Utility Connections for Electric Dryer
Laundry In Basement, Washer Hookup
Basement Type Full
Exterior
Exterior Feature Rain Gutters
Garage Spaces 1.0
Fence Fenced/Enclosed, Fenced
Community Features Public Transportation, Shopping, Pool, Tennis Court(s), Park, Walk/Jog Trails, Golf, Public School, Sidewalks
Utilities Available for Electric Range, for Electric Dryer, Washer Hookup
Roof Type Shingle
Total Parking Spaces 2
Garage Yes
Building
Lot Description Corner Lot
Foundation Block
Sewer Public Sewer
Water Public
Architectural Style Colonial
Read Less Info
Want to know what your home might be worth? Contact us for a FREE valuation!

Our team is ready to help you sell your home for the highest possible price ASAP
Bought with Lora Savage • Paramount Realty Group



