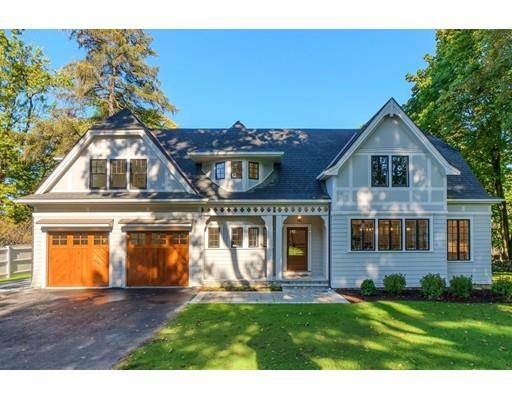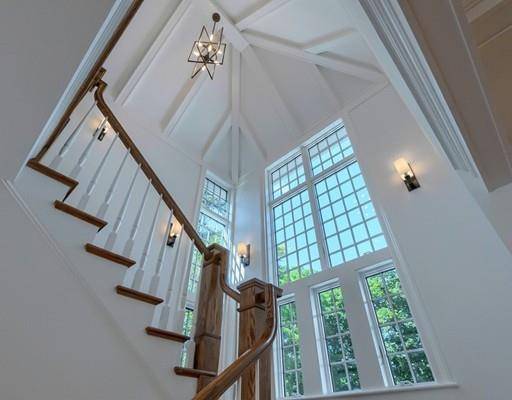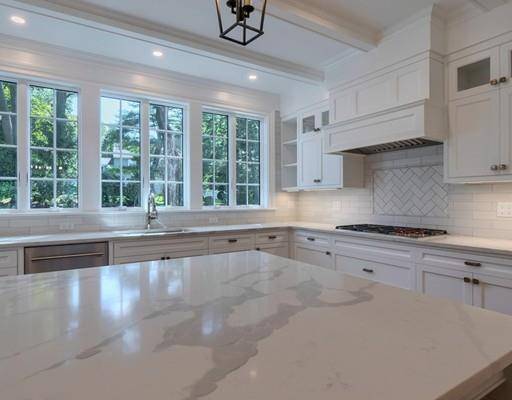For more information regarding the value of a property, please contact us for a free consultation.
Key Details
Sold Price $2,369,000
Property Type Single Family Home
Sub Type Single Family Residence
Listing Status Sold
Purchase Type For Sale
Square Footage 4,805 sqft
Price per Sqft $493
Subdivision Merriam Hill
MLS Listing ID 72507132
Sold Date 01/21/20
Style Colonial, Shingle
Bedrooms 5
Full Baths 4
Half Baths 1
Year Built 2019
Tax Year 2019
Lot Size 0.570 Acres
Acres 0.57
Property Description
Just completed, with a center town center location for this stunning architecturally designed home with oversized flat rear yard. Composed to capture natural light throughout with a tower of windows as you enter this 5 bedroom new construction. The sophisticated open floor plan includes a state of the art kitchen with custom cabinetry, dining room, and family room with doors leading to a bluestone patio. An office, study nook, lower level recreation room with kitchenette and bedroom with private walk out entrance.Set far back off the street a tranquil and country setting will draw you in to this one of a kind home.
Location
State MA
County Middlesex
Zoning RS
Direction Hancock Street to Adams Street
Rooms
Basement Full, Finished, Walk-Out Access, Interior Entry, Concrete
Primary Bedroom Level Second
Kitchen Coffered Ceiling(s), Flooring - Hardwood, Countertops - Stone/Granite/Solid, Exterior Access, Open Floorplan, Recessed Lighting, Lighting - Pendant, Crown Molding
Interior
Interior Features Bathroom - Full, Closet, Open Floor Plan, Recessed Lighting, Study, Mud Room, Exercise Room, Game Room, Wet Bar, High Speed Internet
Heating Forced Air, Natural Gas
Cooling Central Air
Flooring Tile, Hardwood, Flooring - Hardwood, Flooring - Stone/Ceramic Tile, Flooring - Wall to Wall Carpet
Fireplaces Number 1
Appliance Oven, Dishwasher, Disposal, Microwave, Countertop Range, Refrigerator, Range Hood, Gas Water Heater, Plumbed For Ice Maker, Utility Connections for Gas Range, Utility Connections for Electric Dryer
Laundry Flooring - Stone/Ceramic Tile, Second Floor, Washer Hookup
Basement Type Full, Finished, Walk-Out Access, Interior Entry, Concrete
Exterior
Exterior Feature Rain Gutters, Professional Landscaping, Sprinkler System, Fruit Trees, Garden
Garage Spaces 2.0
Community Features Public Transportation, Shopping, Pool, Tennis Court(s), Park, Walk/Jog Trails, Medical Facility, Bike Path, Conservation Area, Highway Access, House of Worship, Private School, Public School, Sidewalks
Utilities Available for Gas Range, for Electric Dryer, Washer Hookup, Icemaker Connection, Generator Connection
Roof Type Shingle
Total Parking Spaces 6
Garage Yes
Building
Lot Description Level
Foundation Concrete Perimeter
Sewer Public Sewer
Water Public
Architectural Style Colonial, Shingle
Schools
Elementary Schools Lexington
Middle Schools Lexington
High Schools Lexington High
Others
Senior Community false
Read Less Info
Want to know what your home might be worth? Contact us for a FREE valuation!

Our team is ready to help you sell your home for the highest possible price ASAP
Bought with Julie Winton • Coldwell Banker Residential Brokerage - Lexington



