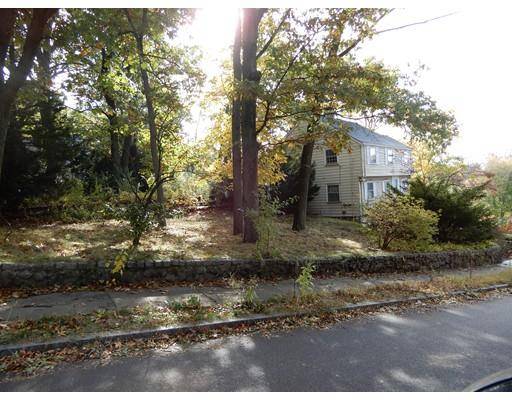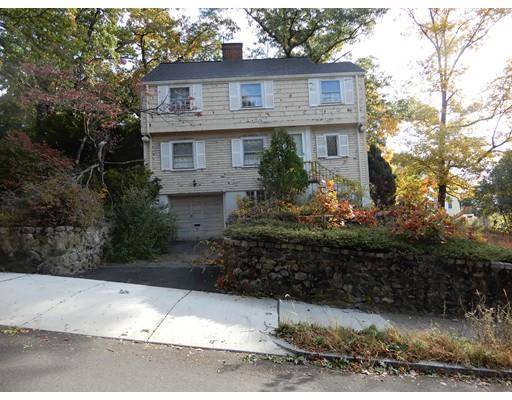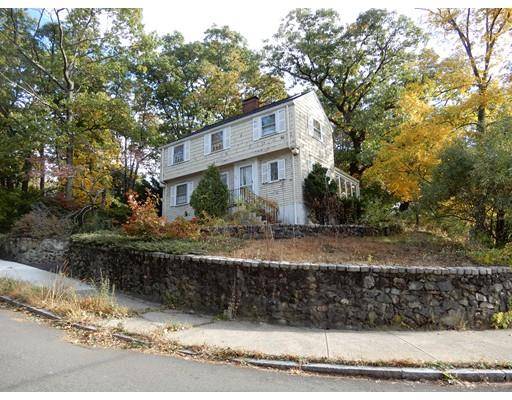For more information regarding the value of a property, please contact us for a free consultation.
Key Details
Sold Price $625,000
Property Type Single Family Home
Sub Type Single Family Residence
Listing Status Sold
Purchase Type For Sale
Square Footage 1,350 sqft
Price per Sqft $462
Subdivision Jason Heights
MLS Listing ID 72583820
Sold Date 01/21/20
Style Garrison
Bedrooms 3
Full Baths 1
Half Baths 1
Year Built 1950
Annual Tax Amount $10,088
Tax Year 2019
Lot Size 10,890 Sqft
Acres 0.25
Property Description
Prime Jason Heights location! Jason Heights is one of Arlington's most prominent neighborhoods. This is an opportunity to design and build your dream home to be situated among many other significant homes.This is perfect for developers, contractors or anyone looking for a project. The house has not been occupied for 19 years and will require extensive renovations or new construction. Unbeatable location with an oversized lot containing 10,806 square feet (comprised of 2 parcels) of land with frontage on Jason Street and Pleasant View. Buyers must complete all their due diligence prior to presenting offers. For safety concerns, there will be no access inside the house and is being offered as land. Offers are requested on October 30th at Noon.
Location
State MA
County Middlesex
Zoning R1
Direction Corner of Jason Street and Pleasant View
Rooms
Basement Full, Garage Access
Primary Bedroom Level Second
Dining Room Flooring - Wood
Kitchen Flooring - Vinyl
Interior
Heating Forced Air, Oil
Cooling None
Flooring Wood, Tile
Fireplaces Number 1
Fireplaces Type Living Room
Basement Type Full, Garage Access
Exterior
Exterior Feature Rain Gutters
Garage Spaces 1.0
Community Features Public Transportation, Shopping, Park, Walk/Jog Trails, Bike Path, Conservation Area, Private School, Public School, Sidewalks
Roof Type Shingle
Total Parking Spaces 1
Garage Yes
Building
Lot Description Corner Lot
Foundation Concrete Perimeter
Sewer Public Sewer
Water Public
Architectural Style Garrison
Schools
Elementary Schools Bishop/Brackett
Middle Schools Gibbs/Ottoson
High Schools Ahs
Others
Acceptable Financing Seller W/Participate
Listing Terms Seller W/Participate
Read Less Info
Want to know what your home might be worth? Contact us for a FREE valuation!

Our team is ready to help you sell your home for the highest possible price ASAP
Bought with Steve McKenna & The Home Advantage Team • Bowes Real Estate Real Living



