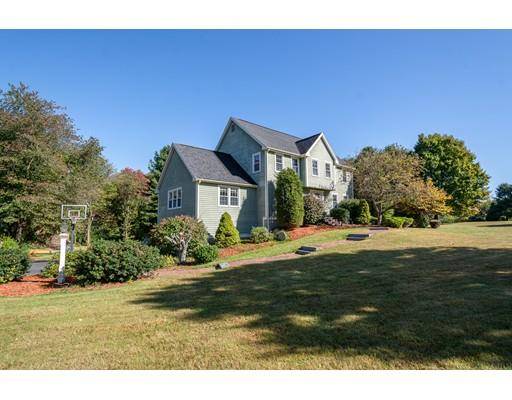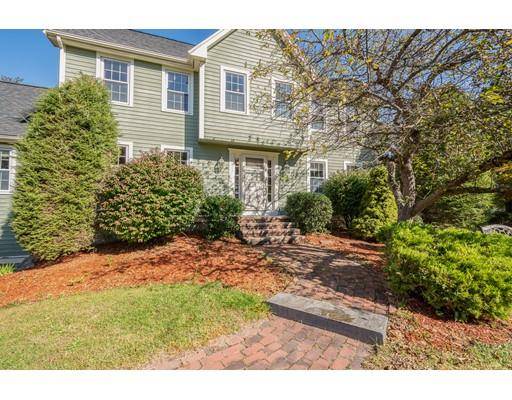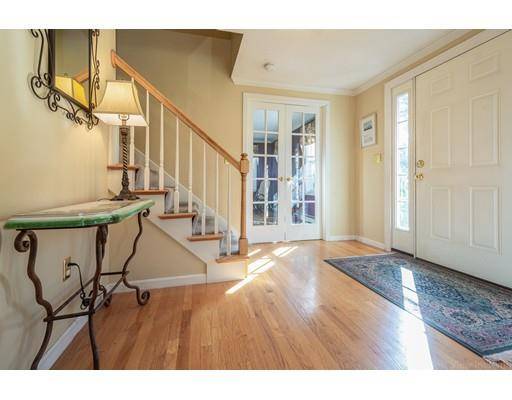For more information regarding the value of a property, please contact us for a free consultation.
Key Details
Sold Price $640,000
Property Type Single Family Home
Sub Type Single Family Residence
Listing Status Sold
Purchase Type For Sale
Square Footage 2,454 sqft
Price per Sqft $260
Subdivision Roosevelt Farms
MLS Listing ID 72572012
Sold Date 01/02/20
Style Colonial
Bedrooms 4
Full Baths 2
Half Baths 1
HOA Fees $40/ann
HOA Y/N true
Year Built 1995
Annual Tax Amount $9,869
Tax Year 2019
Lot Size 0.750 Acres
Acres 0.75
Property Description
Beautiful Colonial in highly desirable Roosevelt Farms! The gracious foyer welcomes you into this spacious home with formal dining room and office with French doors flanking the entrance. Large eat-in kitchen with breakfast bar and granite counters opens to the family room with fireplace, vaulted ceilings and access to the deck. Off the kitchen you'll find a half bath complete with laundry to round out the first floor. The second floor offers four bedrooms including a master suite with generous sized full bath & walk in closet and hallway full bath. The lower level is completely finished with media room and home gym. Entertain on the spacious deck and enjoy your serene backyard. BRAND NEW BOILER! (2019), updated Harvey windows (2013) and roof replaced (2012). Bus stop at the corner of Rough Rider and Roosevelt, top rated Hopkinton school system, easy access to major routes and commuter rail! Enjoy all that this wonderful community has to offer. Come see today!
Location
State MA
County Middlesex
Zoning A2
Direction Fruit to Colonade to Roosevelt to Rough Rider. May need to use \"Ridge\" vs. Rd in GPS.
Rooms
Family Room Vaulted Ceiling(s), Flooring - Wall to Wall Carpet, Cable Hookup
Basement Finished
Primary Bedroom Level Second
Dining Room Flooring - Hardwood, French Doors, Chair Rail, Crown Molding
Kitchen Flooring - Hardwood, Dining Area, Countertops - Stone/Granite/Solid, Breakfast Bar / Nook
Interior
Interior Features Closet, Game Room, Media Room
Heating Baseboard, Oil
Cooling Central Air
Flooring Wood, Tile, Carpet, Flooring - Wall to Wall Carpet
Fireplaces Number 1
Fireplaces Type Family Room
Appliance Range, Dishwasher, Microwave, Refrigerator, Washer, Dryer, Tank Water Heaterless, Utility Connections for Electric Range, Utility Connections for Electric Dryer
Laundry Electric Dryer Hookup, Washer Hookup, First Floor
Basement Type Finished
Exterior
Exterior Feature Rain Gutters, Storage, Garden
Garage Spaces 2.0
Community Features Walk/Jog Trails, Golf, House of Worship, Marina, Public School
Utilities Available for Electric Range, for Electric Dryer, Washer Hookup
Roof Type Shingle
Total Parking Spaces 6
Garage Yes
Building
Lot Description Cul-De-Sac, Level
Foundation Concrete Perimeter
Sewer Private Sewer
Water Private
Architectural Style Colonial
Schools
Middle Schools Hopkinton Ms
High Schools Hopkinton Hs
Others
Acceptable Financing Contract
Listing Terms Contract
Read Less Info
Want to know what your home might be worth? Contact us for a FREE valuation!

Our team is ready to help you sell your home for the highest possible price ASAP
Bought with Melissa Hunter • Lamacchia Realty, Inc.



