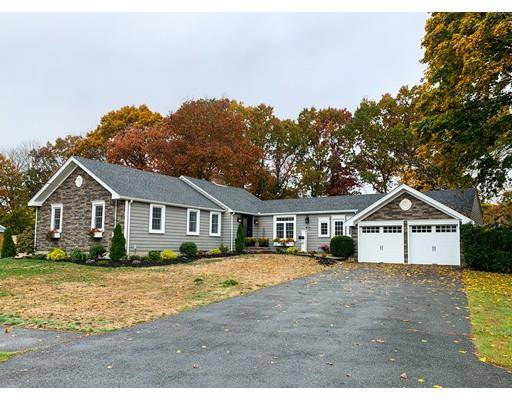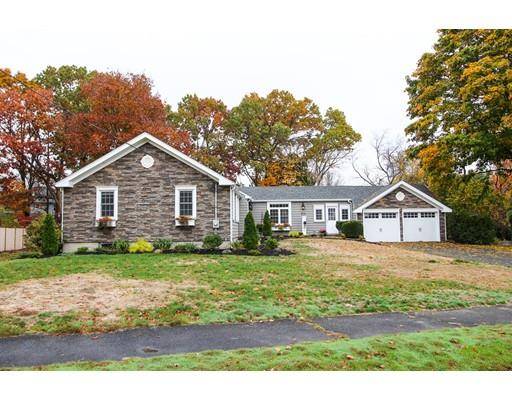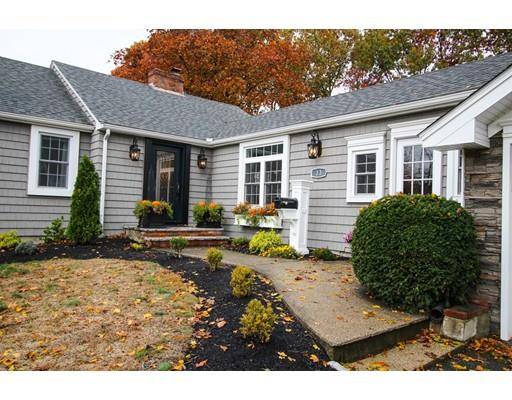For more information regarding the value of a property, please contact us for a free consultation.
Key Details
Sold Price $780,000
Property Type Single Family Home
Sub Type Single Family Residence
Listing Status Sold
Purchase Type For Sale
Square Footage 2,080 sqft
Price per Sqft $375
Subdivision West Side
MLS Listing ID 72587325
Sold Date 01/03/20
Style Ranch
Bedrooms 4
Full Baths 2
Year Built 1961
Annual Tax Amount $8,660
Tax Year 2019
Lot Size 0.460 Acres
Acres 0.46
Property Description
Open House Sunday Nov 3rd 12-1:30 A Commuter's dream location! This delightful 3-4 bedroom ranch is just minutes from rtes 128, 93 and the commuter rail, yet it is in a highly desirable west side neighborhood on a private flat ½ acre lot. Numerous updates in the past 4 years include: re-shingled roof, new siding, new landscaping, recessed lighting, beautiful new main bath with radiant heat, (see full list). The first floor has a sunny kitchen, spacious laundry/mudroom, lovely dining room and formal living room with a fireplace and built in book cases. The master bedroom has a private bath and there are two other nice size bedrooms. Hardwood floors, tray ceilings and crown moldings add so much character. The lower level has an entertainment size family room with a 2nd fireplace, large bedroom, study and a work shop plus a utility room. The two car garage is heated and has new doors and openers. A large patio is great for summer entertainment. A great opportunity to enjoy everythin
Location
State MA
County Middlesex
Zoning S20
Direction off Avalon Road or South Street
Rooms
Family Room Flooring - Vinyl
Basement Full
Primary Bedroom Level First
Dining Room Flooring - Hardwood
Kitchen Flooring - Vinyl
Interior
Interior Features Study
Heating Baseboard, Oil
Cooling None
Flooring Tile, Vinyl, Hardwood, Flooring - Vinyl
Fireplaces Number 2
Fireplaces Type Family Room, Living Room
Appliance Oil Water Heater, Tank Water Heaterless, Utility Connections for Electric Range, Utility Connections for Electric Oven
Laundry Flooring - Vinyl, First Floor, Washer Hookup
Basement Type Full
Exterior
Garage Spaces 2.0
Community Features Public Transportation, Shopping, Pool, Tennis Court(s), Park, Walk/Jog Trails, Medical Facility, Highway Access, Public School, T-Station
Utilities Available for Electric Range, for Electric Oven, Washer Hookup
Roof Type Shingle
Total Parking Spaces 6
Garage Yes
Building
Foundation Concrete Perimeter
Sewer Public Sewer
Water Public
Architectural Style Ranch
Schools
Elementary Schools Call Supt
Middle Schools Call Supt
High Schools Rhms
Read Less Info
Want to know what your home might be worth? Contact us for a FREE valuation!

Our team is ready to help you sell your home for the highest possible price ASAP
Bought with Christine DeVirgilio • Patriot Property Advisors, LLC



