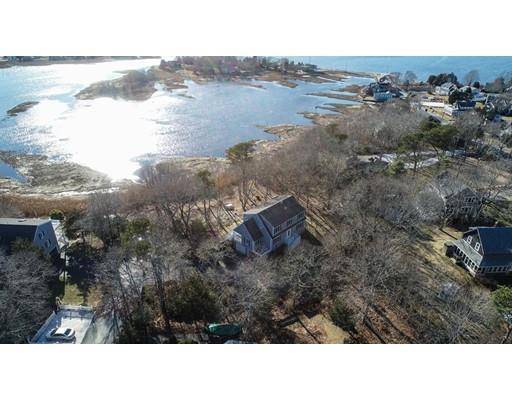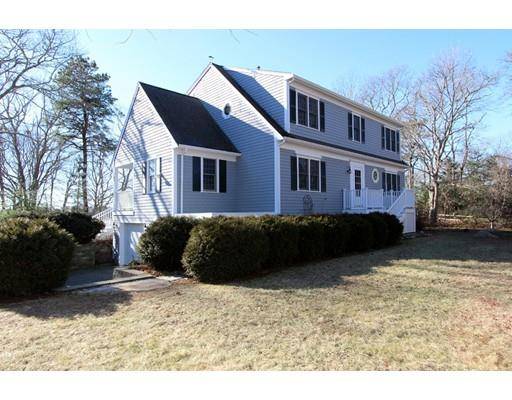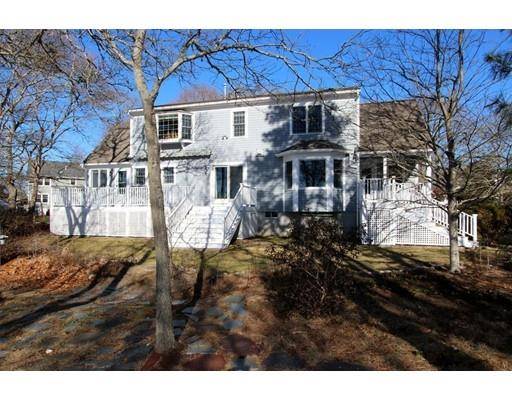For more information regarding the value of a property, please contact us for a free consultation.
Key Details
Sold Price $745,000
Property Type Single Family Home
Sub Type Single Family Residence
Listing Status Sold
Purchase Type For Sale
Square Footage 2,534 sqft
Price per Sqft $294
MLS Listing ID 72448338
Sold Date 01/03/20
Style Cape
Bedrooms 3
Full Baths 3
Year Built 2000
Annual Tax Amount $7,956
Tax Year 2019
Lot Size 0.580 Acres
Acres 0.58
Property Description
A PURE PLEASURE - Tranquility engulfs this lovely & private, one-of-a- kind, versatile MARSHFRONT HOME surrounded by nature, in sought after Pocasset. Less than 3/10 of a mile from Hen's Cove & Barlow's Landing Beaches. Drink in the view from almost every room! Gather together in the charming & gracious sized kitchen w/center island, custom cabinets, granite counters w/separate dining area enhanced by sliders to a deck & a 2 sided fireplace shared w/ the adjacent living room. An oversized laundry/multipurpose room off kitchen. A 1st floor sitting room doubles as a guest room. A sun room w/ wrap around windows & wood beamed ceiling (or D/R), 3 second floor bedrooms, include a Master Suite overlooking the Marsh, w/ WIC & full en suite bath. Bring your kayaks and paddle through this oasis. Easy to show.
Location
State MA
County Barnstable
Area Pocasset
Zoning R40
Direction Shore Rd. to Virginia to Bellavista - GPS is best!
Rooms
Basement Full, Interior Entry, Garage Access
Primary Bedroom Level Second
Dining Room Flooring - Hardwood, Slider
Kitchen Flooring - Hardwood, Window(s) - Picture, Pantry, Countertops - Stone/Granite/Solid, Kitchen Island, Breakfast Bar / Nook, Cabinets - Upgraded, Deck - Exterior, Open Floorplan, Recessed Lighting, Beadboard
Interior
Interior Features Ceiling Fan(s), Ceiling - Beamed, Recessed Lighting, Library, Sun Room, Laundry Chute, Internet Available - DSL
Heating Forced Air, Natural Gas
Cooling Central Air
Flooring Wood, Tile, Flooring - Hardwood
Fireplaces Number 1
Fireplaces Type Dining Room, Living Room
Appliance Dishwasher, Microwave, Countertop Range, Refrigerator, Washer, Dryer, Gas Water Heater, Utility Connections for Electric Range, Utility Connections for Gas Dryer
Laundry Flooring - Stone/Ceramic Tile, Gas Dryer Hookup, Laundry Chute, Washer Hookup, First Floor
Basement Type Full, Interior Entry, Garage Access
Exterior
Exterior Feature Balcony / Deck, Garden
Garage Spaces 2.0
Community Features Pool, Tennis Court(s), Walk/Jog Trails, Golf, Bike Path, Conservation Area, House of Worship, Marina, Private School, Public School
Utilities Available for Electric Range, for Gas Dryer, Washer Hookup
Waterfront Description Waterfront, Beach Front, Ocean, Bay, Walk to, Direct Access, Marsh, Bay, Ocean, Walk to, 1/10 to 3/10 To Beach, Beach Ownership(Public)
View Y/N Yes
View Scenic View(s)
Roof Type Asphalt/Composition Shingles
Total Parking Spaces 6
Garage Yes
Waterfront Description Waterfront, Beach Front, Ocean, Bay, Walk to, Direct Access, Marsh, Bay, Ocean, Walk to, 1/10 to 3/10 To Beach, Beach Ownership(Public)
Building
Lot Description Cleared, Level, Marsh
Foundation Concrete Perimeter
Sewer Private Sewer
Water Public
Architectural Style Cape
Others
Senior Community false
Read Less Info
Want to know what your home might be worth? Contact us for a FREE valuation!

Our team is ready to help you sell your home for the highest possible price ASAP
Bought with Edward McKenna • Buyer Brokers of Cape Cod, McKenna Associates



