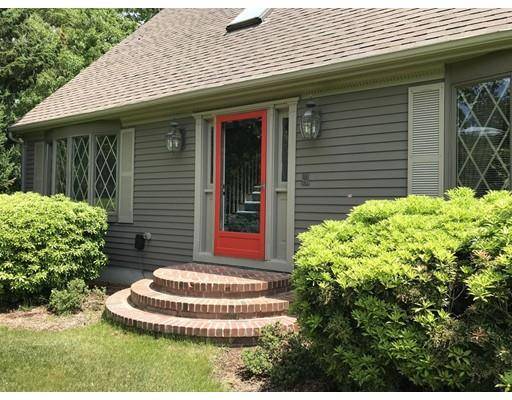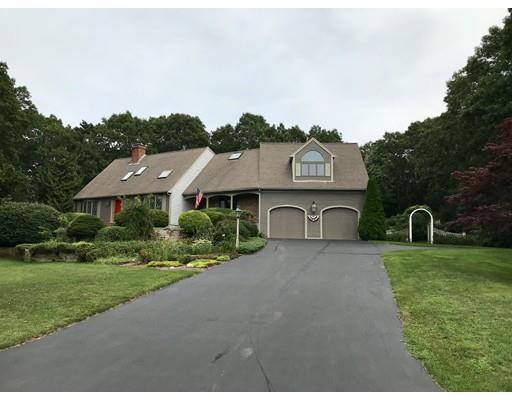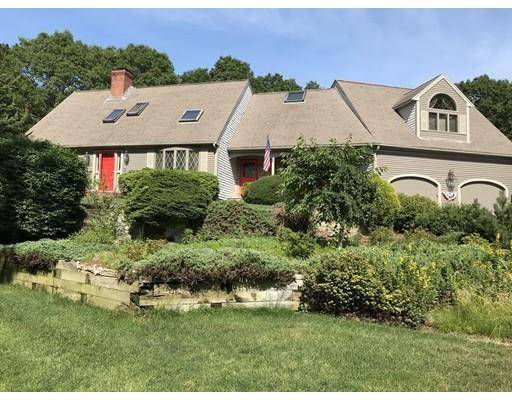For more information regarding the value of a property, please contact us for a free consultation.
Key Details
Sold Price $535,000
Property Type Single Family Home
Sub Type Single Family Residence
Listing Status Sold
Purchase Type For Sale
Square Footage 3,405 sqft
Price per Sqft $157
Subdivision Southfield Estates
MLS Listing ID 72519171
Sold Date 01/06/20
Style Cape
Bedrooms 3
Full Baths 3
Year Built 1988
Annual Tax Amount $8,296
Tax Year 2019
Lot Size 1.040 Acres
Acres 1.04
Property Description
Southfield Estates-Stunning custom built majestic cape, situated on an acre of land. Wonderful open floor plan with updated fabulous country Kitchen, open to familyroom. Formal dining room with French doors,living room with fireplace and charming balcony, or enjoy the great 4 season solarium, added in 2005, with built ins, gas fireplace, tongue and groove ceiling, French doors to deck. Master suite with walk-in closet and full bath plus many additional closets. Too many great features to mention, a very well maintained one owner home. Wonderful yard, lovely plantings, koi Pond plus heated pool too and outside shower. 2 car garage with lots of storage. 4 split A/C units. List of upgrades upon request. All buyers and their representatives encouraged to verify all info.
Location
State MA
County Barnstable
Area Sandwich (Village)
Zoning R-2
Direction Harlow to Bourne Hay to Susan Carsley to Sarah Lawrence to Jabez Jones to Firefly, hse on corner
Rooms
Family Room Wood / Coal / Pellet Stove, Flooring - Laminate, Open Floorplan, Recessed Lighting
Basement Full, Interior Entry, Garage Access, Concrete
Primary Bedroom Level Second
Dining Room Flooring - Wall to Wall Carpet, French Doors, Wainscoting, Crown Molding
Kitchen Flooring - Hardwood, Dining Area, Countertops - Stone/Granite/Solid, Kitchen Island, Breakfast Bar / Nook, Cabinets - Upgraded, Cable Hookup, Exterior Access, Open Floorplan, Recessed Lighting, Stainless Steel Appliances, Lighting - Overhead, Breezeway
Interior
Interior Features Cathedral Ceiling(s), Ceiling Fan(s), Beamed Ceilings, Closet/Cabinets - Custom Built, Cable Hookup, Chair Rail, Recessed Lighting, Closet, Closet - Double, Sun Room, Foyer, Central Vacuum
Heating Central, Baseboard, Natural Gas, Wood Stove, Ductless, Fireplace(s)
Cooling Wall Unit(s), Ductless
Flooring Wood, Tile, Carpet, Wood Laminate, Engineered Hardwood, Flooring - Wood, Flooring - Hardwood
Fireplaces Number 1
Fireplaces Type Living Room
Appliance Dishwasher, Microwave, Refrigerator, Washer, Dryer, Water Treatment, ENERGY STAR Qualified Dryer, ENERGY STAR Qualified Dishwasher, ENERGY STAR Qualified Washer, Vacuum System, Gas Water Heater, Tank Water Heater, Utility Connections for Electric Range, Utility Connections for Electric Oven, Utility Connections for Gas Dryer
Laundry Bathroom - Full, Main Level, Gas Dryer Hookup, Washer Hookup, First Floor
Basement Type Full, Interior Entry, Garage Access, Concrete
Exterior
Exterior Feature Balcony, Rain Gutters, Sprinkler System, Decorative Lighting, Garden, Outdoor Shower
Garage Spaces 2.0
Pool Heated
Community Features Shopping, Stable(s), Golf, Conservation Area, Highway Access
Utilities Available for Electric Range, for Electric Oven, for Gas Dryer, Washer Hookup
Waterfront Description Beach Front, Beach Access, Lake/Pond, 1 to 2 Mile To Beach, Beach Ownership(Public)
Roof Type Shingle
Total Parking Spaces 8
Garage Yes
Private Pool true
Waterfront Description Beach Front, Beach Access, Lake/Pond, 1 to 2 Mile To Beach, Beach Ownership(Public)
Building
Lot Description Cul-De-Sac, Corner Lot, Cleared
Foundation Concrete Perimeter
Sewer Inspection Required for Sale
Water Private
Architectural Style Cape
Others
Senior Community false
Read Less Info
Want to know what your home might be worth? Contact us for a FREE valuation!

Our team is ready to help you sell your home for the highest possible price ASAP
Bought with Secino Sexton • William Raveis R.E. & Home Services



