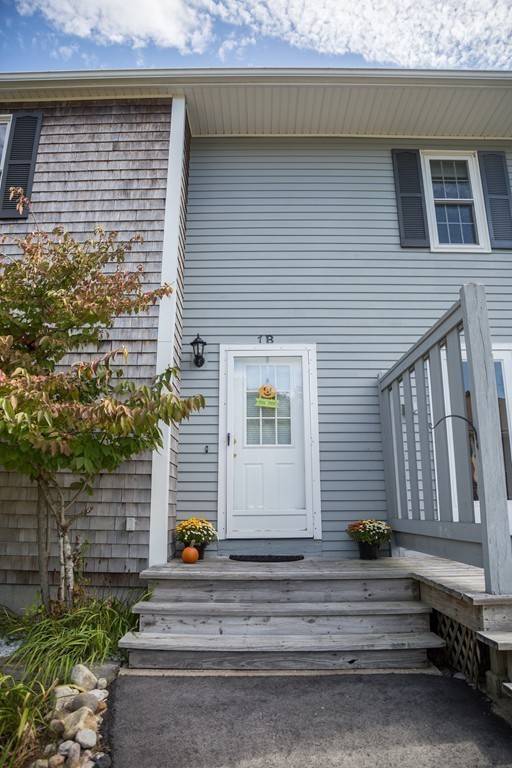For more information regarding the value of a property, please contact us for a free consultation.
Key Details
Sold Price $262,000
Property Type Condo
Sub Type Condominium
Listing Status Sold
Purchase Type For Sale
Square Footage 1,068 sqft
Price per Sqft $245
MLS Listing ID 72577512
Sold Date 01/06/20
Bedrooms 2
Full Baths 1
Half Baths 1
HOA Fees $313/mo
HOA Y/N true
Year Built 1989
Annual Tax Amount $1,653
Tax Year 2019
Lot Size 5.980 Acres
Acres 5.98
Property Description
Great location in the Sagamore Highlands neighborhood. Close to everything. Close to the highway for an easy commute, yet you can walk to the beach. Close to the Cape Cod canal, the commuter bus line, shopping, restaurants, fishing, and the Sagamore Bridge to get on-cape easily. This unit offers 4" hickory hardwood floors in the living room. Newer stainless steel appliances include dishwasher, over the range microwave range and refrigerator. The bathrooms have been updated and the kitchen and baths newly tiled. There are new baseboard heating units, and thermostats. The washing machine is new and the washer and dryer are located on the 1st floor. The Association is strong and has been completing capital improvements within the last 5 years without the necessity of special assessments. Large back deck and there is a garage and private storage unit. Take a look. Great home. So many things to do.
Location
State MA
County Barnstable
Area Sagamore Beach
Zoning Res
Direction Rt. 3A (State Rd) to Old Plymouth St. to Village Green Drive
Rooms
Kitchen Flooring - Stone/Ceramic Tile
Interior
Heating Electric
Cooling None
Flooring Wood, Tile
Appliance Range, Dishwasher, Microwave, Refrigerator, Washer, Dryer, Electric Water Heater, Tank Water Heater, Utility Connections for Electric Range
Laundry In Unit
Exterior
Garage Spaces 1.0
Community Features Public Transportation, Shopping, Golf, Bike Path, Highway Access, Public School
Utilities Available for Electric Range
Waterfront Description Beach Front, Ocean, Walk to, 3/10 to 1/2 Mile To Beach, Beach Ownership(Public)
Roof Type Shingle
Total Parking Spaces 2
Garage Yes
Waterfront Description Beach Front, Ocean, Walk to, 3/10 to 1/2 Mile To Beach, Beach Ownership(Public)
Building
Story 2
Sewer Inspection Required for Sale, Private Sewer
Water Public
Schools
Elementary Schools Bournedale Elem
Middle Schools Peebles &Middle
High Schools Bourne High
Others
Pets Allowed Breed Restrictions
Senior Community false
Pets Allowed Breed Restrictions
Read Less Info
Want to know what your home might be worth? Contact us for a FREE valuation!

Our team is ready to help you sell your home for the highest possible price ASAP
Bought with Jennifer Sylvester • RE/MAX Spectrum



