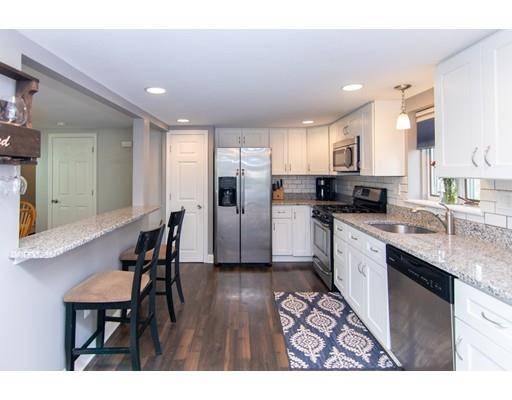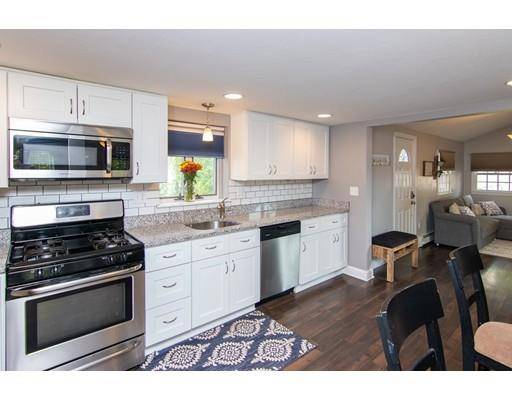For more information regarding the value of a property, please contact us for a free consultation.
Key Details
Sold Price $360,000
Property Type Single Family Home
Sub Type Single Family Residence
Listing Status Sold
Purchase Type For Sale
Square Footage 1,102 sqft
Price per Sqft $326
MLS Listing ID 72576723
Sold Date 01/06/20
Style Colonial
Bedrooms 3
Full Baths 1
Year Built 1900
Annual Tax Amount $5,427
Tax Year 2019
Lot Size 4,791 Sqft
Acres 0.11
Property Description
Welcome home! Recently renovated (2014) village colonial is waiting for its new owners! Enjoy an open floor plan on the first floor which includes the updated kitchen with granite countertops, subway tile backsplash, stainless appliances and breakfast bar opened to dining room. It flows into the living room that has sliders that open up to the new deck and patio with fire pit and fenced in yard perfect for easy entertaining. On the second floor you will find the master bedroom has ample closet space, second bedroom, and remodeled full bathroom. The washer and dryer are also conveniently located on second floor. There is a third bedroom on first floor that is perfect for a guest room, office, or playroom. Enjoy the quiet street that is close to town, Choate Park, and Route 109. Showings start immediately! (2014 updates include roof, windows, electrical, Bosch on demand hot water heater and more)
Location
State MA
County Norfolk
Zoning ARII
Direction Route 109 to Evergreen St
Rooms
Basement Full, Bulkhead, Concrete
Primary Bedroom Level Second
Dining Room Closet, Flooring - Laminate, Recessed Lighting
Kitchen Flooring - Laminate, Pantry, Countertops - Stone/Granite/Solid, Breakfast Bar / Nook, Open Floorplan, Stainless Steel Appliances
Interior
Heating Baseboard, Natural Gas
Cooling Window Unit(s)
Flooring Carpet, Laminate
Appliance Range, Dishwasher, Disposal, Microwave, Refrigerator, Gas Water Heater, Utility Connections for Gas Range, Utility Connections for Gas Oven, Utility Connections for Electric Dryer
Laundry Second Floor, Washer Hookup
Basement Type Full, Bulkhead, Concrete
Exterior
Exterior Feature Storage
Fence Fenced/Enclosed, Fenced
Community Features Shopping, Park, Walk/Jog Trails
Utilities Available for Gas Range, for Gas Oven, for Electric Dryer, Washer Hookup
Roof Type Shingle
Total Parking Spaces 4
Garage No
Building
Foundation Concrete Perimeter, Stone
Sewer Public Sewer
Water Public
Architectural Style Colonial
Read Less Info
Want to know what your home might be worth? Contact us for a FREE valuation!

Our team is ready to help you sell your home for the highest possible price ASAP
Bought with David Restic • Property Services Network



