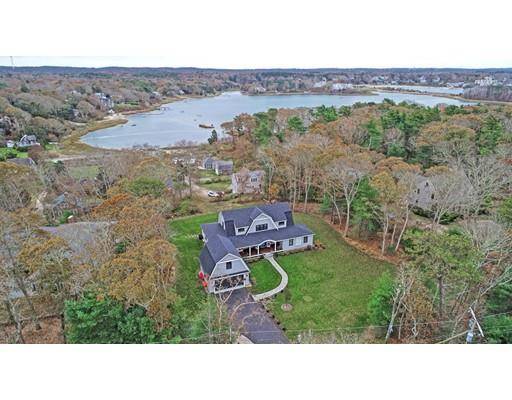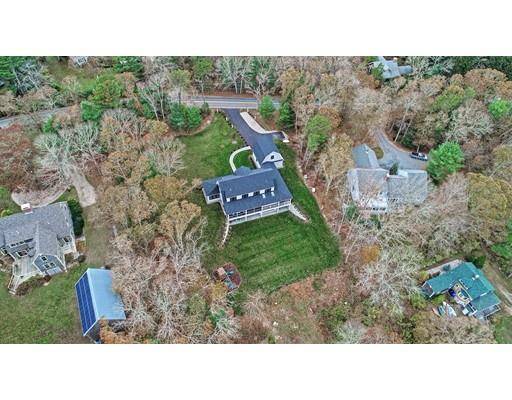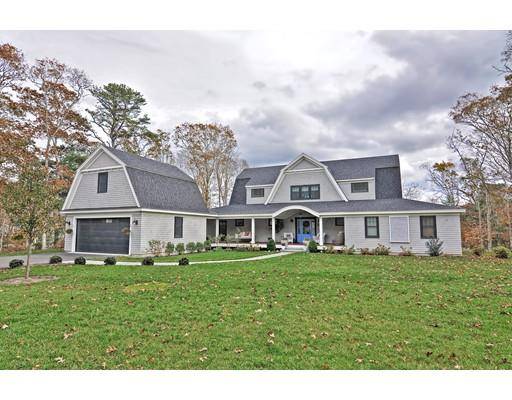For more information regarding the value of a property, please contact us for a free consultation.
Key Details
Sold Price $1,390,000
Property Type Single Family Home
Sub Type Single Family Residence
Listing Status Sold
Purchase Type For Sale
Square Footage 2,694 sqft
Price per Sqft $515
MLS Listing ID 72590667
Sold Date 01/06/20
Style Gambrel /Dutch
Bedrooms 5
Full Baths 4
Half Baths 1
Year Built 2017
Annual Tax Amount $10,120
Tax Year 2019
Lot Size 1.100 Acres
Acres 1.1
Property Description
Located in the sought after neighborhood of Scraggy Neck is this 2017 stunning, custom built 5 bedroom, 4.5 bath Colonial that boasts all the custom features that today's discerning buyer is looking for in a custom home. Inviting covered front porch welcomes you to this beautiful home with distant water views from almost every room. As you enter through the front foyer you will quickly notice the attention to detail & the open floor plan featuring wide plank hardwood floors, living room with built-ins, fireplace & wall of windows letting all the natural sunlight in. French doors open to the amazing covered deck space for all your summer entertaining. Chef's kitchen with Viking appliances, granite counters & large kitchen island with spacious dining area. First floor master ensuite which boasts double closets, private bath with double vanity & tiled shower. 4 additional bedrooms upstairs with 2 full baths & walk-in closets.1st floor laundry, 2 car garage, gas heat, a/c & outdoor shower.
Location
State MA
County Barnstable
Area Cataumet
Zoning R40
Direction From the Bourne Bridge take 28S to 28A to County Rd, left on Scraggy Neck Rd.
Rooms
Basement Full, Partially Finished, Walk-Out Access, Interior Entry
Primary Bedroom Level First
Dining Room Flooring - Wood, Exterior Access, Open Floorplan
Kitchen Skylight, Cathedral Ceiling(s), Closet/Cabinets - Custom Built, Flooring - Wood, Dining Area, Pantry, Countertops - Stone/Granite/Solid, Kitchen Island, Breakfast Bar / Nook, Open Floorplan, Recessed Lighting, Stainless Steel Appliances, Gas Stove
Interior
Interior Features Bathroom - Full, Bathroom - Tiled With Shower Stall, Recessed Lighting, Bathroom - Half, Countertops - Stone/Granite/Solid, Cabinets - Upgraded, Mud Room, Bathroom
Heating Forced Air, Natural Gas
Cooling Central Air
Flooring Wood, Tile, Carpet, Flooring - Stone/Ceramic Tile
Fireplaces Number 1
Fireplaces Type Living Room
Appliance Range, Dishwasher, Microwave, Refrigerator, Range Hood, Tank Water Heaterless, Utility Connections for Gas Range, Utility Connections for Electric Dryer
Laundry Flooring - Stone/Ceramic Tile, Recessed Lighting, First Floor, Washer Hookup
Basement Type Full, Partially Finished, Walk-Out Access, Interior Entry
Exterior
Exterior Feature Rain Gutters, Decorative Lighting, Outdoor Shower
Garage Spaces 2.0
Community Features Shopping, Golf, Bike Path, Conservation Area, Highway Access, House of Worship, Marina
Utilities Available for Gas Range, for Electric Dryer, Washer Hookup
Waterfront Description Beach Front, Bay, 1/10 to 3/10 To Beach, Beach Ownership(Public)
View Y/N Yes
View Scenic View(s)
Roof Type Shingle
Total Parking Spaces 6
Garage Yes
Waterfront Description Beach Front, Bay, 1/10 to 3/10 To Beach, Beach Ownership(Public)
Building
Lot Description Gentle Sloping
Foundation Concrete Perimeter
Sewer Private Sewer
Water Public
Architectural Style Gambrel /Dutch
Others
Acceptable Financing Contract
Listing Terms Contract
Read Less Info
Want to know what your home might be worth? Contact us for a FREE valuation!

Our team is ready to help you sell your home for the highest possible price ASAP
Bought with Katherine Wagner • Upper Cape Realty Corp.



