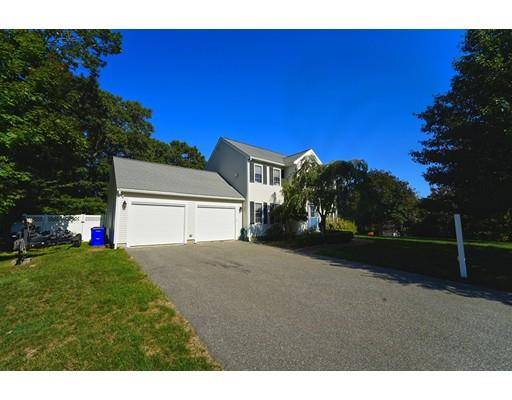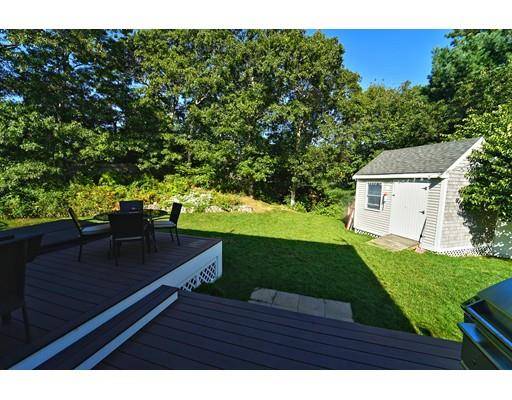For more information regarding the value of a property, please contact us for a free consultation.
Key Details
Sold Price $432,000
Property Type Single Family Home
Sub Type Single Family Residence
Listing Status Sold
Purchase Type For Sale
Square Footage 1,824 sqft
Price per Sqft $236
Subdivision Nightingale Pond
MLS Listing ID 72566536
Sold Date 01/06/20
Style Colonial, Carriage House
Bedrooms 3
Full Baths 2
Half Baths 1
Year Built 2000
Annual Tax Amount $3,944
Tax Year 2019
Lot Size 0.460 Acres
Acres 0.46
Property Description
This lovely Colonial home is situated on a very private lot in the Nightingale Pond neighborhood. The fenced back yard has a two level deck with a hot tub, an excellent shed and a picturesque stone wall, all surrounded by a curtain of trees adding to the peacefulness. The home features hardwood floors on the first level, granite countertops, all state of the art appliances that are included in the sale, and a spacious kitchen. The second floor has the Master Suite, two bedrooms and a fourth room that has been used as an office. The finished basement, currently used as a bedroom, could be a family room. The attached heated two car garage features built in storage and another refrigerator (new!) that will remain with the property. Because seller has found another property this has been priced to sell! Showings start at open house on Saturday September 21st from 1-3 p.m. Welcome in the autumn season with a move to this beautiful home!
Location
State MA
County Barnstable
Area Buzzards Bay
Zoning res
Direction Scenis Highway to Nightingale to Deseret to High Ridge
Rooms
Basement Full, Partially Finished, Interior Entry, Concrete
Primary Bedroom Level Second
Interior
Interior Features Office
Heating Forced Air, Natural Gas
Cooling Central Air
Flooring Tile, Carpet, Hardwood, Flooring - Wall to Wall Carpet
Appliance Range, Dishwasher, Microwave, Washer, Dryer, Gas Water Heater, Plumbed For Ice Maker, Utility Connections for Gas Range, Utility Connections for Gas Oven, Utility Connections for Gas Dryer
Laundry First Floor, Washer Hookup
Basement Type Full, Partially Finished, Interior Entry, Concrete
Exterior
Exterior Feature Rain Gutters, Storage, Sprinkler System
Garage Spaces 2.0
Fence Fenced/Enclosed
Community Features Shopping, Tennis Court(s), Golf, Conservation Area, Highway Access, House of Worship, Public School
Utilities Available for Gas Range, for Gas Oven, for Gas Dryer, Washer Hookup, Icemaker Connection
Waterfront Description Beach Front, Ocean, 1 to 2 Mile To Beach, Beach Ownership(Public)
Roof Type Shingle
Total Parking Spaces 6
Garage Yes
Waterfront Description Beach Front, Ocean, 1 to 2 Mile To Beach, Beach Ownership(Public)
Building
Lot Description Level
Foundation Concrete Perimeter
Sewer Inspection Required for Sale
Water Public
Architectural Style Colonial, Carriage House
Schools
Elementary Schools Bournedale Elem
Middle Schools Bourne Middle
High Schools Bourne High
Others
Senior Community false
Acceptable Financing Contract
Listing Terms Contract
Read Less Info
Want to know what your home might be worth? Contact us for a FREE valuation!

Our team is ready to help you sell your home for the highest possible price ASAP
Bought with Dana R. Poley • Belsito & Associates Inc.



