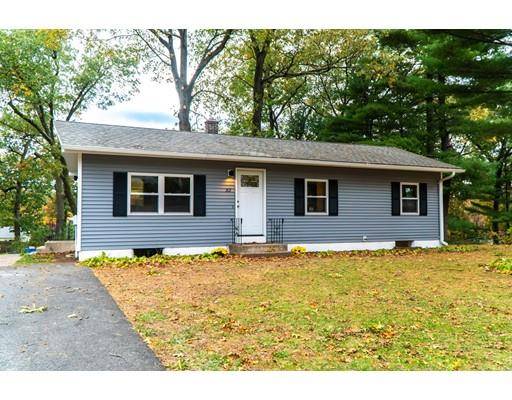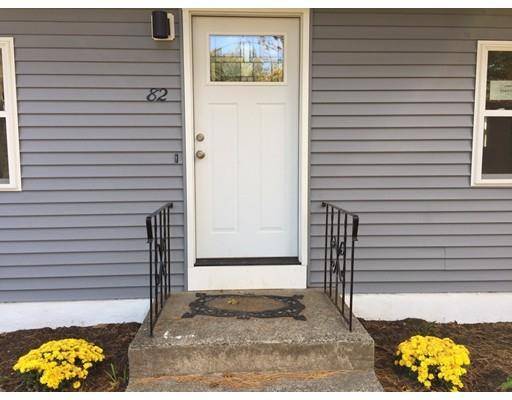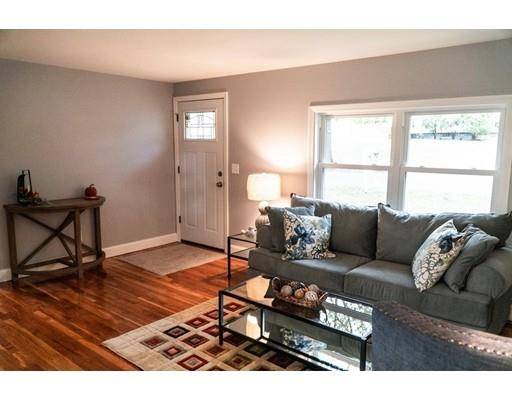For more information regarding the value of a property, please contact us for a free consultation.
Key Details
Sold Price $215,000
Property Type Single Family Home
Sub Type Single Family Residence
Listing Status Sold
Purchase Type For Sale
Square Footage 960 sqft
Price per Sqft $223
MLS Listing ID 72579551
Sold Date 01/08/20
Style Ranch
Bedrooms 3
Full Baths 1
Half Baths 1
Year Built 1958
Annual Tax Amount $2,840
Tax Year 2019
Lot Size 0.290 Acres
Acres 0.29
Property Description
Buyer got cold feet...take advantage of the price improvement! NEW EVERYTHING is what you will find in this sparkling 3BR, 1.5 bath ranch style home in East Forest Park. Everything has been done for you!! Newer roof, new siding, new windows, new plumbing, new electrical panel & updates to electrical service, new heating system & baseboards, new tile flooring, new gutters, new carpeting in finished lower level, newly refinished hardwoods! How about a fully remodeled, modern kitchen complete with solid cabinets, granite counters, center island, tile floor & brand new stainless steel appliances? Newly finished walkout basement, leading out to back yard patio. The updates just keep coming! How about completely remodeled bathrooms? Fresh paint throughout? Fenced rear yard. More you say? It's all here! Picture your family spending the holidays in this practically brand new home if you act now! Don't delay, a home in this condition in this neighborhood will not last! This beauty is "turn key!
Location
State MA
County Hampden
Area East Forest Park
Zoning R1
Direction Allen Street to Talmadge or Wilshire
Rooms
Family Room Flooring - Wall to Wall Carpet, Window(s) - Picture, Exterior Access, Remodeled
Basement Full, Partially Finished, Walk-Out Access
Primary Bedroom Level Main
Kitchen Flooring - Stone/Ceramic Tile, Dining Area, Countertops - Stone/Granite/Solid, Kitchen Island, Cabinets - Upgraded, Exterior Access, Remodeled, Stainless Steel Appliances
Interior
Heating Baseboard, Oil
Cooling None
Flooring Tile, Hardwood
Appliance Range, Dishwasher, Microwave, Refrigerator, Oil Water Heater
Laundry In Basement
Basement Type Full, Partially Finished, Walk-Out Access
Exterior
Roof Type Shingle
Total Parking Spaces 4
Garage No
Building
Foundation Concrete Perimeter
Sewer Public Sewer
Water Public
Architectural Style Ranch
Read Less Info
Want to know what your home might be worth? Contact us for a FREE valuation!

Our team is ready to help you sell your home for the highest possible price ASAP
Bought with Donna Muska • BKaye Realty



