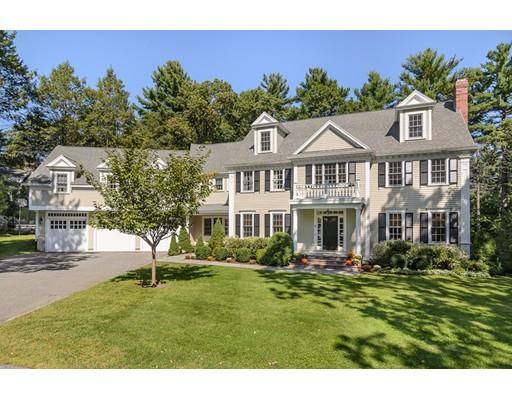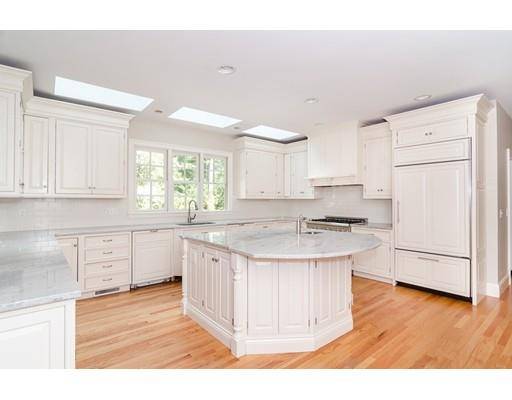For more information regarding the value of a property, please contact us for a free consultation.
Key Details
Sold Price $2,617,500
Property Type Single Family Home
Sub Type Single Family Residence
Listing Status Sold
Purchase Type For Sale
Square Footage 5,918 sqft
Price per Sqft $442
Subdivision Dana Hall
MLS Listing ID 72570762
Sold Date 01/09/20
Style Colonial
Bedrooms 5
Full Baths 6
Half Baths 1
Year Built 2009
Annual Tax Amount $28,856
Tax Year 2019
Lot Size 0.640 Acres
Acres 0.64
Property Description
This young Dana Hall Colonial checks every item on your wish list! Set on beautiful, level grounds at the end of a cul de sac and is within walking distance to town, it has an excellent floor plan, tall ceilings, and fine details. The white kitchen has gorgeous stone counters, expansive center island, breakfast bar, high-quality appliances (including two refrigerators), and terrific butler's pantry. The family room is open and airy, with a fireplace and lots of windows, and views to the private yard. There is a spacious living room and an elegant dining room that's perfect for the holidays as well as a first-floor study. The second level has five generous ensuite bedrooms including a master with a sitting area, ample walk-in closets, and a luxury bath. There is a fully finished walk-out lower level with plenty of room for play, exercise, or media and has both kitchenette and another full bath. The three-car garage opens to a convenient mudroom. All this in such a coveted location!
Location
State MA
County Norfolk
Zoning SR20
Direction Brook Street to Woodridge Road to Dewing Path or Benvenue Street to Lathrop Road to Dewing Path
Rooms
Family Room Vaulted Ceiling(s), Flooring - Hardwood, Exterior Access, Recessed Lighting, Lighting - Sconce
Basement Full, Partially Finished, Interior Entry
Primary Bedroom Level Second
Dining Room Coffered Ceiling(s), French Doors, Chair Rail, Lighting - Overhead, Crown Molding
Kitchen Skylight, Flooring - Hardwood, Pantry, Countertops - Stone/Granite/Solid, Kitchen Island, Breakfast Bar / Nook, Recessed Lighting, Stainless Steel Appliances, Wine Chiller
Interior
Interior Features Closet/Cabinets - Custom Built, Lighting - Overhead, Bathroom - Full, Bathroom - Tiled With Tub & Shower, Countertops - Stone/Granite/Solid, Lighting - Sconce, Bathroom - Double Vanity/Sink, Closet - Linen, Bathroom - Tiled With Shower Stall, Closet, Wet bar, Recessed Lighting, Office, Bathroom, Game Room, Wet Bar
Heating Forced Air, Natural Gas
Cooling Central Air
Flooring Tile, Hardwood, Stone / Slate, Flooring - Hardwood, Flooring - Stone/Ceramic Tile, Flooring - Wall to Wall Carpet, Flooring - Laminate
Fireplaces Number 2
Fireplaces Type Family Room, Living Room
Appliance Range, Oven, Dishwasher, Disposal, Microwave, Wine Refrigerator, Range Hood
Laundry Laundry Closet, Flooring - Stone/Ceramic Tile, Countertops - Stone/Granite/Solid, Washer Hookup, Lighting - Overhead, Second Floor
Basement Type Full, Partially Finished, Interior Entry
Exterior
Exterior Feature Professional Landscaping, Sprinkler System, Stone Wall
Garage Spaces 3.0
Community Features Public Transportation, Tennis Court(s), Park, Walk/Jog Trails, Stable(s), Bike Path, Private School, Public School, T-Station
Roof Type Shingle
Total Parking Spaces 4
Garage Yes
Building
Foundation Concrete Perimeter
Sewer Public Sewer
Water Public
Architectural Style Colonial
Schools
Elementary Schools Wps
Middle Schools Wms
High Schools Whs
Others
Senior Community false
Acceptable Financing Contract
Listing Terms Contract
Read Less Info
Want to know what your home might be worth? Contact us for a FREE valuation!

Our team is ready to help you sell your home for the highest possible price ASAP
Bought with Debi Benoit • Benoit Mizner Simon & Co. - Wellesley - Central St



