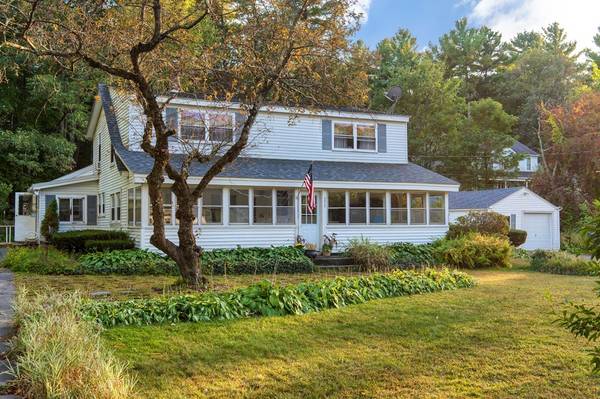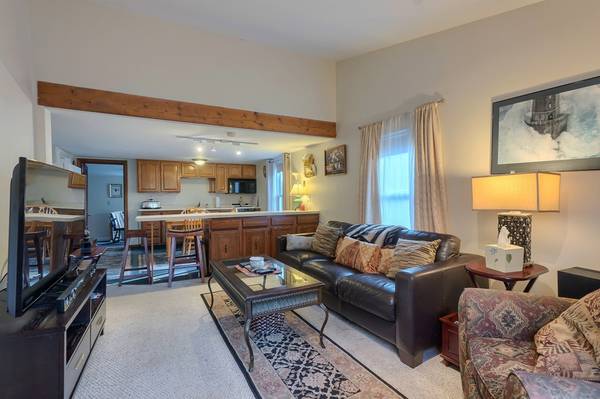For more information regarding the value of a property, please contact us for a free consultation.
Key Details
Sold Price $375,000
Property Type Multi-Family
Sub Type Multi Family
Listing Status Sold
Purchase Type For Sale
Square Footage 2,828 sqft
Price per Sqft $132
MLS Listing ID 72573145
Sold Date 12/23/19
Bedrooms 4
Full Baths 3
Year Built 1938
Annual Tax Amount $4,525
Tax Year 2019
Lot Size 0.500 Acres
Acres 0.5
Property Description
RARE OPPORTUNITY! This unique 2 family in Lancaster on .5 acres has been lovingly maintained and in the same family for decades! The first floor unit has 3BR, 2BA and offers a very comfortable single level living option! You'll appreciate the laundry room off the kitchen with additional office or storage space, as well as the plentiful cabinet space. Oversized living room & well proportioned bedrooms. Let the 2nd floor tenant help pay the mortgage - this unit has 1 more spacious bedroom, bonus room, living room, kitchen & full bath - plus washer/dryer hookups! Each unit has an enclosed porch for year-round enjoyment! Like being outside? Relax in your private back yard w/plenty of lawn space. A one car garage offers workshop space and separate driveways make parking a breeze. All separate utilities! Looking for a multi-generational living option? This home could also be used as a large single family to meet your needs! Don't miss this rare opportunity for investment or to owner-occupy
Location
State MA
County Worcester
Zoning res
Direction Old Common Rd. to Mill Street Extension
Rooms
Basement Full, Interior Entry, Bulkhead, Concrete, Unfinished
Interior
Interior Features Unit 1(Ceiling Fans, Storage), Unit 1 Rooms(Living Room, Kitchen), Unit 2 Rooms(Living Room, Kitchen)
Heating Unit 1(Hot Water Baseboard, Oil), Unit 2(Hot Water Baseboard, Oil)
Cooling Unit 1(None), Unit 2(None)
Flooring Vinyl, Carpet, Varies Per Unit, Laminate, Hardwood, Unit 1(undefined), Unit 2(Hardwood Floors, Wall to Wall Carpet)
Appliance Unit 1(Range, Dishwasher, Microwave, Refrigerator), Unit 2(Range, Refrigerator, Washer, Dryer), Oil Water Heater, Tank Water Heater, Utility Connections for Electric Range, Utility Connections for Electric Dryer
Laundry Washer Hookup, Unit 1 Laundry Room
Basement Type Full, Interior Entry, Bulkhead, Concrete, Unfinished
Exterior
Garage Spaces 1.0
Community Features Public Transportation, Shopping, Medical Facility, Private School, Public School
Utilities Available for Electric Range, for Electric Dryer, Washer Hookup
Roof Type Shingle
Total Parking Spaces 6
Garage Yes
Building
Lot Description Easements, Level
Story 3
Foundation Concrete Perimeter, Block
Sewer Private Sewer
Water Public
Others
Senior Community false
Read Less Info
Want to know what your home might be worth? Contact us for a FREE valuation!

Our team is ready to help you sell your home for the highest possible price ASAP
Bought with Gilda Aldana • IBR of RI, LLC



