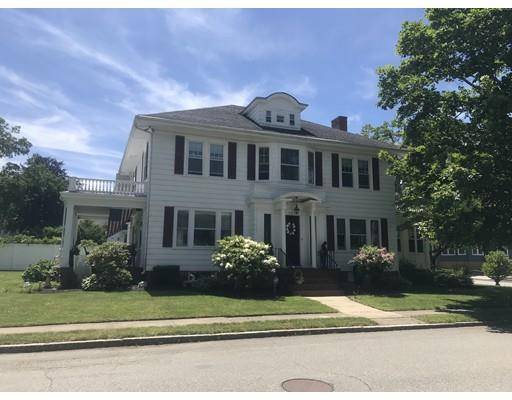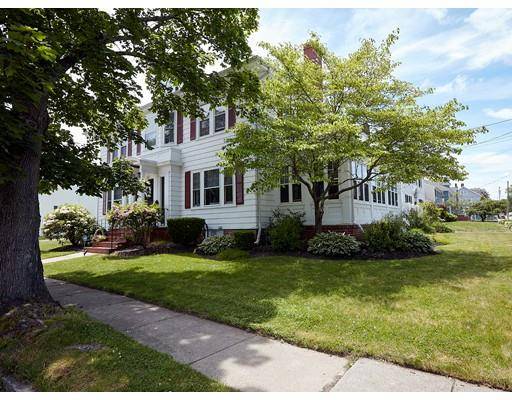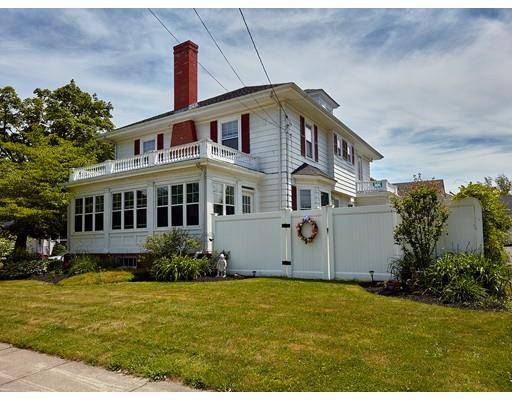For more information regarding the value of a property, please contact us for a free consultation.
Key Details
Sold Price $395,000
Property Type Single Family Home
Sub Type Single Family Residence
Listing Status Sold
Purchase Type For Sale
Square Footage 2,530 sqft
Price per Sqft $156
Subdivision Highlands
MLS Listing ID 72516106
Sold Date 12/25/19
Style Colonial
Bedrooms 4
Full Baths 1
Half Baths 2
HOA Y/N false
Year Built 1925
Annual Tax Amount $5,311
Tax Year 2019
Lot Size 8,712 Sqft
Acres 0.2
Property Description
New Price and new roof...Beautifully renovated Highlands Hip Roof colonial. Gracious living with over 2500 sq ft of living area. Front to back living room with window seat and french doors leading to heated sun room. Grand formal dining room with wood paneled walls. New Cherry kitchen with large Granite island, huge pantry closet and slider to covered stone patio. Front and back staircase leading to 4 generous bedrooms and 2 baths. Full walk up attic. Landry room in lower level with finished family room with tile floors and half bath. Loads of original details throughout. Beveled glass french doors,wood details. Fenced in private yard area. Located minuted to highways leading to Boston,Providence and all points. Low taxes. Must see. Open house Oct. 26-27 12:30-2
Location
State MA
County Bristol
Zoning rESIDENTIA
Direction North on Highland right on Albany
Rooms
Basement Partially Finished, Bulkhead, Sump Pump, Concrete
Primary Bedroom Level Second
Dining Room Flooring - Hardwood, French Doors, Exterior Access, Wainscoting, Lighting - Overhead, Crown Molding
Kitchen Flooring - Hardwood, Breakfast Bar / Nook, Cabinets - Upgraded, Exterior Access, Recessed Lighting, Remodeled, Stainless Steel Appliances, Lighting - Overhead
Interior
Interior Features Sun Room, Internet Available - Broadband
Heating Central, Steam, Natural Gas
Cooling None
Flooring Wood, Tile, Flooring - Stone/Ceramic Tile
Fireplaces Number 1
Fireplaces Type Living Room
Appliance Washer, Dryer, Gas Water Heater
Basement Type Partially Finished, Bulkhead, Sump Pump, Concrete
Exterior
Garage Spaces 2.0
Fence Fenced
Community Features Public Transportation, Shopping, Tennis Court(s), Park, Walk/Jog Trails, Golf, Medical Facility, Laundromat, Highway Access, House of Worship, Marina, Public School
Waterfront Description Beach Front, Ocean, River
Roof Type Shingle
Total Parking Spaces 4
Garage Yes
Waterfront Description Beach Front, Ocean, River
Building
Lot Description Corner Lot
Foundation Concrete Perimeter
Sewer Public Sewer
Water Public
Architectural Style Colonial
Schools
Elementary Schools Tansey
Middle Schools Morton
High Schools Durfee
Read Less Info
Want to know what your home might be worth? Contact us for a FREE valuation!

Our team is ready to help you sell your home for the highest possible price ASAP
Bought with Donna Davids • Coldwell Banker Residential Brokerage - South Easton



