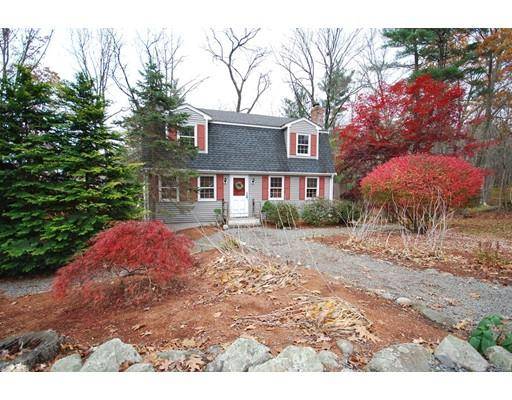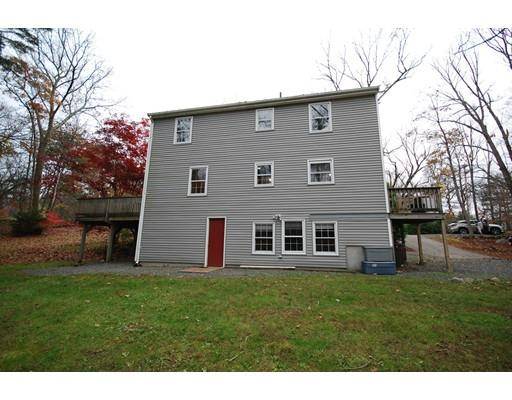For more information regarding the value of a property, please contact us for a free consultation.
Key Details
Sold Price $355,000
Property Type Single Family Home
Sub Type Single Family Residence
Listing Status Sold
Purchase Type For Sale
Square Footage 1,550 sqft
Price per Sqft $229
MLS Listing ID 72590500
Sold Date 12/27/19
Style Colonial, Cape, Gambrel /Dutch
Bedrooms 3
Full Baths 2
HOA Y/N false
Year Built 1978
Annual Tax Amount $5,682
Tax Year 2019
Lot Size 1.060 Acres
Acres 1.06
Property Description
Country Living at its BEST on the Medway/Holliston line abutting the Beautiful Holliston Preserve! Enjoy this Freshly Painted 8 room, 3 bedroom, 2 full bath Gambrel Colonial set on a Wooded Acre+ lot with Newly Refinished Hardwood Floors, Brand New Carpeting in Bedrooms and lower level Family Room! Fireplaced Living Room, Formal Dining Room, and Flexible Room/ Office with Built-ins and a slider to Deck! Wood cabinet eat-in Kitchen with Tile Floor and New Refrigerator complete the First Floor. Second Floor features Front to Back Master Bedroom with Abundant Closets, Updated Bath and 2 other Bedrooms. Lower Level Family Room/Rec Room provide Ideal spaces for Comfortable Living, with easy Walkout to Rear Yard. Home has Vinyl Siding, Replaced Furnace about 10 years old, Security System, Gutters and Downspouts, and Solar Lighting along Front Path. Plenty of Parking along front of property and in Driveway! Short walk to Lake! This Lovely Home is sure to give its New Owners Years of Enjoyment
Location
State MA
County Norfolk
Zoning AR
Direction Rt 109 Medway to Winthrop Street North, or Rt 16, Holliston to Highland St South to Winthrop St. So.
Rooms
Family Room Flooring - Wall to Wall Carpet
Basement Full, Partially Finished, Walk-Out Access, Interior Entry, Concrete
Primary Bedroom Level Second
Dining Room Flooring - Hardwood, Lighting - Overhead
Kitchen Flooring - Stone/Ceramic Tile, Dining Area, Deck - Exterior, Exterior Access, Lighting - Overhead
Interior
Interior Features Closet, Closet/Cabinets - Custom Built, Slider, Office, Internet Available - Unknown
Heating Baseboard, Oil
Cooling None
Flooring Tile, Carpet, Hardwood, Flooring - Hardwood
Fireplaces Number 1
Fireplaces Type Living Room
Appliance Range, Dishwasher, Refrigerator, Washer, Dryer, Oil Water Heater, Tank Water Heaterless, Utility Connections for Electric Range, Utility Connections for Electric Dryer
Laundry Electric Dryer Hookup, Washer Hookup, In Basement
Basement Type Full, Partially Finished, Walk-Out Access, Interior Entry, Concrete
Exterior
Exterior Feature Rain Gutters
Community Features Shopping, Walk/Jog Trails
Utilities Available for Electric Range, for Electric Dryer, Washer Hookup
Roof Type Shingle
Total Parking Spaces 10
Garage No
Building
Lot Description Wooded
Foundation Concrete Perimeter
Sewer Private Sewer
Water Private
Architectural Style Colonial, Cape, Gambrel /Dutch
Schools
Elementary Schools Mcgovern/Burke
Middle Schools Medway Middle
High Schools Medway High
Others
Senior Community false
Read Less Info
Want to know what your home might be worth? Contact us for a FREE valuation!

Our team is ready to help you sell your home for the highest possible price ASAP
Bought with Kerry Peterson • RE/MAX Executive Realty



