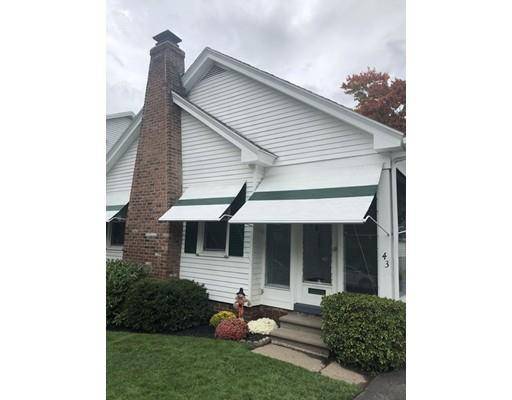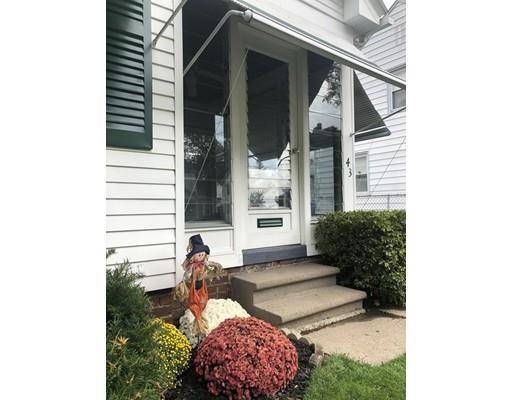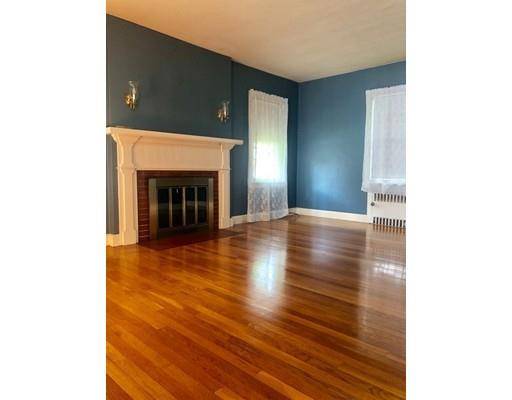For more information regarding the value of a property, please contact us for a free consultation.
Key Details
Sold Price $145,000
Property Type Single Family Home
Sub Type Single Family Residence
Listing Status Sold
Purchase Type For Sale
Square Footage 942 sqft
Price per Sqft $153
MLS Listing ID 72576935
Sold Date 12/30/19
Style Other (See Remarks)
Bedrooms 2
Full Baths 1
Year Built 1938
Annual Tax Amount $2,088
Tax Year 2019
Lot Size 5,227 Sqft
Acres 0.12
Property Description
So clean! ...and well maintained ... and so many wonderful features. Get cozy in the large living room in front of the beautiful fireplace. Gorgeous wood floors in most rooms. Charming bathroom with timeless fixtures and popular retro look. A bright and airy three season porch to sit in with a cold or warm drink. A whole house fan to pull in the warm spring or cool fall air. Steel beams in the basement ensure a solid structure. A well maintained and fenced in yard to garden, play or just relax in. Brand new electrical service, newer roof, replacement windows, well maintained chimney and heating system, and more. You may choose to paint some walls and make some other cosmetic changes to your design taste, but otherwise, completely move in ready. Call today and take a look!
Location
State MA
County Hampden
Zoning res
Direction Carew to Sherbrooke
Rooms
Basement Full, Interior Entry, Bulkhead, Sump Pump, Concrete
Primary Bedroom Level First
Dining Room Flooring - Hardwood
Interior
Heating Central, Steam, Natural Gas
Cooling None, Whole House Fan
Flooring Wood, Vinyl
Fireplaces Number 2
Fireplaces Type Living Room
Appliance Range, Dishwasher, Refrigerator, Gas Water Heater, Utility Connections for Gas Range, Utility Connections for Gas Oven, Utility Connections for Gas Dryer
Laundry Washer Hookup
Basement Type Full, Interior Entry, Bulkhead, Sump Pump, Concrete
Exterior
Exterior Feature Rain Gutters
Garage Spaces 1.0
Fence Fenced/Enclosed, Fenced
Community Features Public Transportation, Shopping, Highway Access, House of Worship, Public School, Sidewalks
Utilities Available for Gas Range, for Gas Oven, for Gas Dryer, Washer Hookup
Roof Type Shingle
Total Parking Spaces 2
Garage Yes
Building
Lot Description Cleared, Level
Foundation Brick/Mortar
Sewer Public Sewer
Water Public
Architectural Style Other (See Remarks)
Others
Acceptable Financing Contract
Listing Terms Contract
Read Less Info
Want to know what your home might be worth? Contact us for a FREE valuation!

Our team is ready to help you sell your home for the highest possible price ASAP
Bought with Bethany York Rudzik • Witalisz & Associates, Inc.



