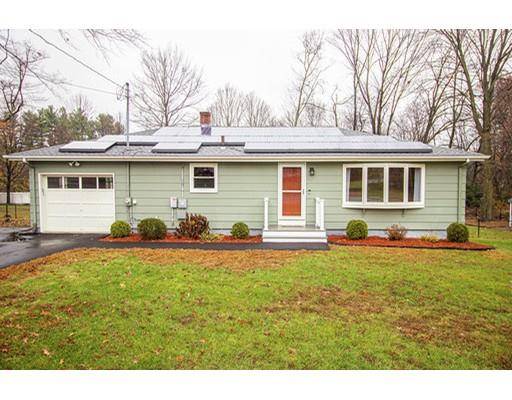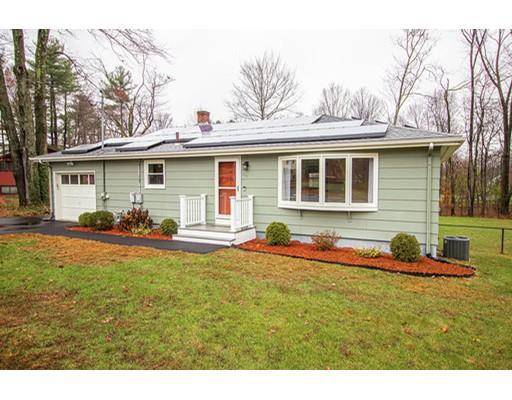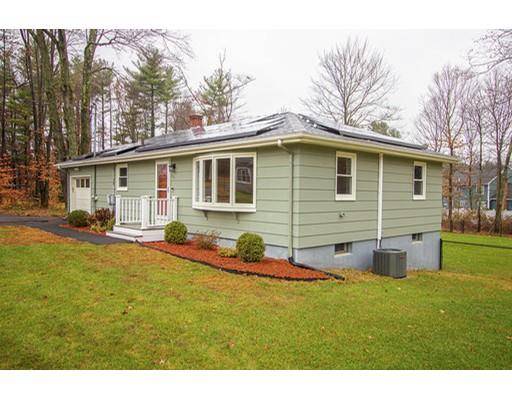For more information regarding the value of a property, please contact us for a free consultation.
Key Details
Sold Price $340,000
Property Type Single Family Home
Sub Type Single Family Residence
Listing Status Sold
Purchase Type For Sale
Square Footage 1,040 sqft
Price per Sqft $326
MLS Listing ID 72594236
Sold Date 12/30/19
Style Ranch
Bedrooms 3
Full Baths 2
HOA Y/N false
Year Built 1968
Annual Tax Amount $5,370
Tax Year 2019
Lot Size 0.460 Acres
Acres 0.46
Property Description
This is one of the most pristine homes you will ever see.3 bedrooms, 2 full baths,fully fenced almost half acre yard, and so much more! There is an attached one car garage and a storage shed for your outdoor tools, etc. Gleaming hardwood floors throughout and the house has just been completely painted inside.Finished basement has an additional approximately 500 sq ft of living space including a family room with a walkout door to a large screened in porch, another finished room in the lower level that can be an office, 4th bedroom, or playroom, and a full bathroom. Laundry is in the basement. There is plenty of room for storage also.The roof and solar panels are 5 years old. No payments on solar panels, just free power!!Central air is 3 years old.There is a newer hot water tank and gas heat for savings.Close to major highways for commuters. Shopping nearby. Everything has been maintained in amazing fashion.Don't let this one get away. Make appt now
Location
State MA
County Worcester
Zoning res
Direction Rte 110 to Mill St. Ext.
Rooms
Family Room Flooring - Wall to Wall Carpet, Exterior Access
Primary Bedroom Level First
Kitchen Flooring - Stone/Ceramic Tile, Dining Area, Countertops - Stone/Granite/Solid, Exterior Access, Stainless Steel Appliances, Gas Stove
Interior
Interior Features Closet, Office
Heating Baseboard, Electric
Cooling Central Air
Flooring Tile, Carpet, Hardwood, Flooring - Wall to Wall Carpet
Appliance Range, Dishwasher, Microwave, Refrigerator, Gas Water Heater, Plumbed For Ice Maker, Utility Connections for Gas Range, Utility Connections for Electric Dryer
Laundry Electric Dryer Hookup, Washer Hookup, In Basement
Exterior
Exterior Feature Storage
Garage Spaces 1.0
Fence Fenced/Enclosed, Fenced
Community Features Shopping, Walk/Jog Trails, Golf, Medical Facility, Laundromat, Bike Path, Conservation Area, Highway Access, House of Worship, Public School
Utilities Available for Gas Range, for Electric Dryer, Washer Hookup, Icemaker Connection
Waterfront Description Beach Front, Lake/Pond, 1 to 2 Mile To Beach, Beach Ownership(Public)
Roof Type Shingle
Total Parking Spaces 6
Garage Yes
Waterfront Description Beach Front, Lake/Pond, 1 to 2 Mile To Beach, Beach Ownership(Public)
Building
Lot Description Gentle Sloping
Foundation Concrete Perimeter
Sewer Public Sewer
Water Public
Architectural Style Ranch
Read Less Info
Want to know what your home might be worth? Contact us for a FREE valuation!

Our team is ready to help you sell your home for the highest possible price ASAP
Bought with Kathy Casey • Keller Williams Realty North Central



