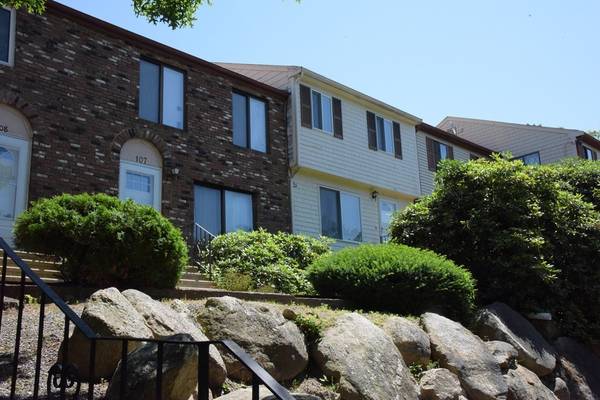For more information regarding the value of a property, please contact us for a free consultation.
Key Details
Sold Price $183,000
Property Type Condo
Sub Type Condominium
Listing Status Sold
Purchase Type For Sale
Square Footage 1,080 sqft
Price per Sqft $169
MLS Listing ID 72531288
Sold Date 12/31/19
Bedrooms 2
Full Baths 1
Half Baths 1
HOA Fees $285/mo
HOA Y/N true
Year Built 1973
Annual Tax Amount $1,161
Tax Year 2019
Lot Size 2.620 Acres
Acres 2.62
Property Description
Welcome to Great Rock Village~~Sunshine and Gleaming Hardwood Floors Greet you at the Front Door. Pristine 2 Bedroom 1 1/2 Bath Townhouse has an Open Floor Plan including a Living room and Dining room w/Sliders that go out to the deck. The Upper Level has a Master Bedroom w/ ample closet space and sliders out to another deck. A Full Tiled bath w/ a jetted tub and tiled shower is accessible from the Master Bedroom as well as the main hallway. The 2nd Bedroom is equally as big and plenty of closets, hardwoods throughout this level as well. The partially finished basement has wall to wall carpet and additional storage area with exterior access. Enjoy the Inground Swimming Pool, Basketball Court and a DIY Car Wash area for all residents to use. This condo is perfect for Commuters, minutes to the highway or a perfect summer getaway, only minutes to the beach. Don't miss this one, nothing to do but move in.
Location
State MA
County Barnstable
Zoning R
Direction Trowbridge Rd. or McArthur Blvd. to Waterhouse to Village Dr. Use GPS
Rooms
Primary Bedroom Level Second
Dining Room Flooring - Hardwood, Chair Rail, Deck - Exterior, Slider
Kitchen Flooring - Stone/Ceramic Tile
Interior
Interior Features Bonus Room
Heating Electric Baseboard
Cooling Window Unit(s)
Flooring Tile, Carpet, Hardwood, Flooring - Wall to Wall Carpet
Appliance Range, Refrigerator, Washer, Dryer, Electric Water Heater, Utility Connections for Electric Range, Utility Connections for Electric Dryer
Laundry Electric Dryer Hookup, Washer Hookup, In Basement, In Unit
Exterior
Pool Association, In Ground
Community Features Shopping, Pool, Highway Access
Utilities Available for Electric Range, for Electric Dryer, Washer Hookup
Waterfront Description Beach Front, Ocean, 1 to 2 Mile To Beach, Beach Ownership(Public)
Roof Type Shingle
Total Parking Spaces 1
Garage No
Waterfront Description Beach Front, Ocean, 1 to 2 Mile To Beach, Beach Ownership(Public)
Building
Story 3
Sewer Inspection Required for Sale, Private Sewer
Water Public
Others
Pets Allowed Yes
Senior Community false
Pets Allowed Yes
Read Less Info
Want to know what your home might be worth? Contact us for a FREE valuation!

Our team is ready to help you sell your home for the highest possible price ASAP
Bought with Remilson DePaula • Today Real Estate, Inc.



