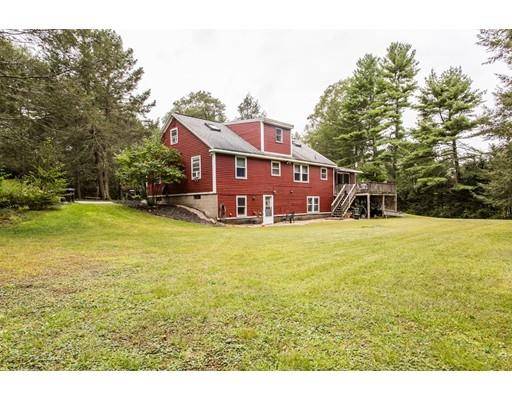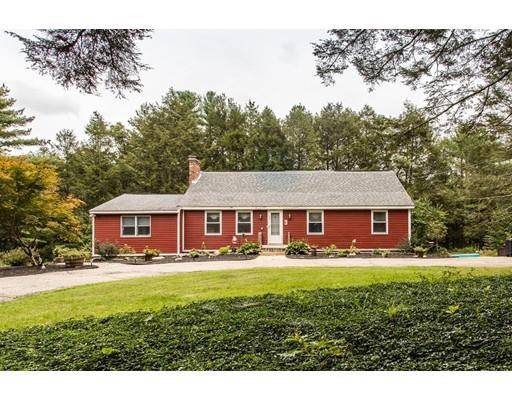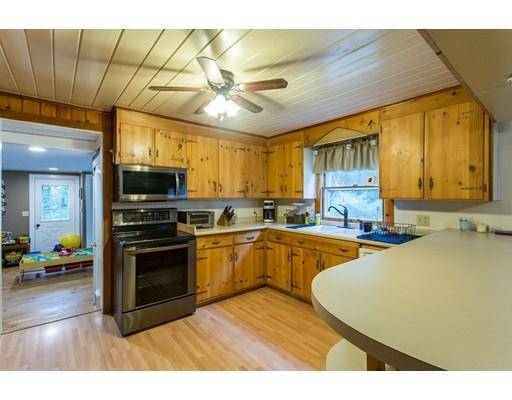For more information regarding the value of a property, please contact us for a free consultation.
Key Details
Sold Price $248,000
Property Type Single Family Home
Sub Type Single Family Residence
Listing Status Sold
Purchase Type For Sale
Square Footage 3,254 sqft
Price per Sqft $76
MLS Listing ID 72564575
Sold Date 12/31/19
Style Cape
Bedrooms 4
Full Baths 3
Year Built 1967
Annual Tax Amount $3,278
Tax Year 2018
Lot Size 2.620 Acres
Acres 2.62
Property Description
3 Levels of Living Space! Approximately 4,000 sq. ft. with finished basement. Deceiving from front, Must see. If you need space, come look. This 4 Bedroom 3 full bath Cape is on over 2.6 acres of land in the country! The large, fully applianced kitchen has a breakfast bar & pantry. A dining room with a built in hutch, front to back living room with beautiful wide pine flooring and a deck that over looks the private backyard, & there's a 2nd living room! There's 2 bedrooms on the main floor with a full bath (double sinks) and a washer/dryer h/u. 2 additional bedrooms on the second floor with their own full bath (also double sinks) tons of closet space. 4 bedrooms in main house more rooms in the walk-out basement with it's own entrance. HUGE space, a full bath, kitchen, laundry--great in-law potential!! Recent Passing Title V. For $249,900 you get a 4+ bedroom home, 3 bathrooms, in-law, private acreage in West Brookfield, Amazing deal! Mins to Routes 9, 67, 148 & more!
Location
State MA
County Worcester
Zoning res
Direction Route 9, to West Brookfield Road, to George Allen Road
Rooms
Basement Full, Partially Finished, Walk-Out Access, Interior Entry, Concrete
Primary Bedroom Level First
Interior
Interior Features Bathroom - Full, Closet, Dining Area, Home Office-Separate Entry
Heating Electric Baseboard
Cooling None
Flooring Wood, Carpet, Laminate, Hardwood, Flooring - Wall to Wall Carpet
Appliance Range, Dishwasher, Refrigerator, Electric Water Heater, Utility Connections for Electric Range, Utility Connections for Electric Oven, Utility Connections for Electric Dryer
Laundry Dryer Hookup - Electric, Washer Hookup, First Floor
Basement Type Full, Partially Finished, Walk-Out Access, Interior Entry, Concrete
Exterior
Utilities Available for Electric Range, for Electric Oven, for Electric Dryer, Washer Hookup
Roof Type Shingle
Total Parking Spaces 8
Garage No
Building
Lot Description Wooded
Foundation Concrete Perimeter
Sewer Private Sewer
Water Private
Architectural Style Cape
Read Less Info
Want to know what your home might be worth? Contact us for a FREE valuation!

Our team is ready to help you sell your home for the highest possible price ASAP
Bought with HomeStrong Realty Group • Castinetti Realty Group



