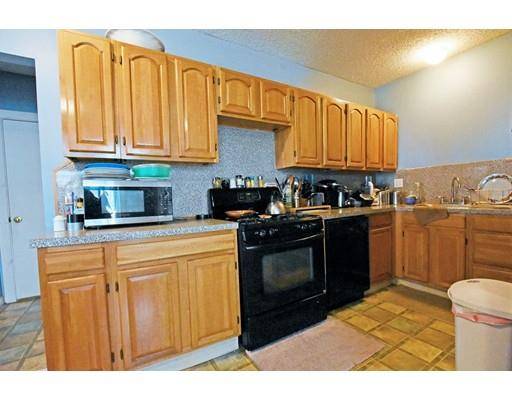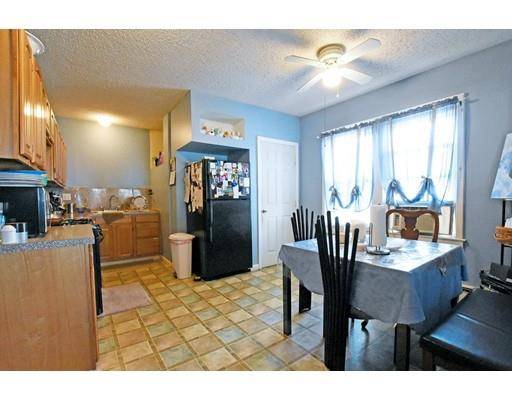For more information regarding the value of a property, please contact us for a free consultation.
Key Details
Sold Price $185,000
Property Type Single Family Home
Sub Type Single Family Residence
Listing Status Sold
Purchase Type For Sale
Square Footage 1,708 sqft
Price per Sqft $108
Subdivision Fairlawn
MLS Listing ID 72557696
Sold Date 12/30/19
Style Cape, Bungalow
Bedrooms 3
Full Baths 2
Half Baths 1
HOA Y/N false
Year Built 1940
Annual Tax Amount $2,613
Tax Year 2018
Lot Size 4,356 Sqft
Acres 0.1
Property Description
Terrific potential throughout this spacious bungalow offering a central location with perfect mix of small-town charm & big-city amenities with off street parking. Step from the front porch into the light filled living room with honey toned floors that opens to the streamlined dine-in fully applianced kitchen showcasing ample cabinets & counter space. There is a generously proportioned master bedroom & vintage style full bath also conveniently on this main level with two additional bedrooms & half bath on the second level. Downstairs, the finished lower level boasts additional living space with second kitchen, full bath, den & large open living room that walks out to the fenced yard with patio & mature trees. Ideal setup for in-law or growing family. This home comes complete with efficient three zone gas heating, gas hot water & updated windows. Conveniently located, close to all area amenities & I95 to Providence & Boston, making for an easy commute. Don't miss this great opportunity.
Location
State RI
County Providence
Zoning RT
Direction Power Road to Weeden Street
Rooms
Basement Full, Finished, Walk-Out Access, Interior Entry
Primary Bedroom Level First
Interior
Interior Features Den, Living/Dining Rm Combo, Kitchen
Heating Baseboard, Natural Gas
Cooling None
Flooring Vinyl, Laminate
Appliance Range, Dishwasher, Refrigerator, Gas Water Heater, Tank Water Heater
Basement Type Full, Finished, Walk-Out Access, Interior Entry
Exterior
Exterior Feature Stone Wall
Fence Fenced/Enclosed, Fenced
Community Features Public Transportation, Shopping, Highway Access, Sidewalks
Roof Type Asphalt/Composition Shingles
Total Parking Spaces 1
Garage No
Building
Foundation Block
Sewer Public Sewer
Water Public
Architectural Style Cape, Bungalow
Others
Senior Community false
Read Less Info
Want to know what your home might be worth? Contact us for a FREE valuation!

Our team is ready to help you sell your home for the highest possible price ASAP
Bought with Non Member • The Mercurio Group Real Estate



