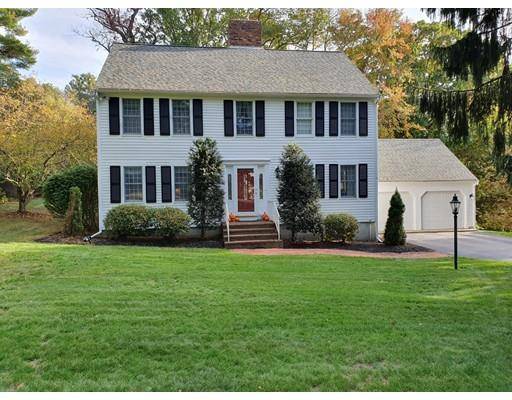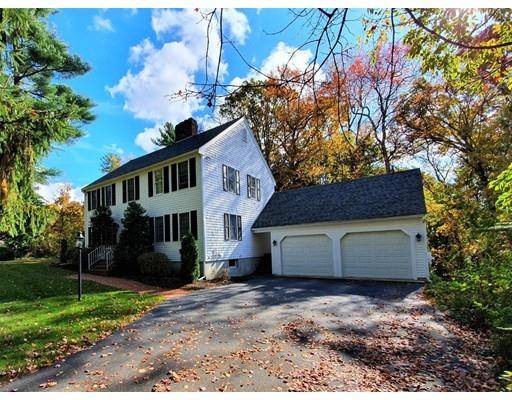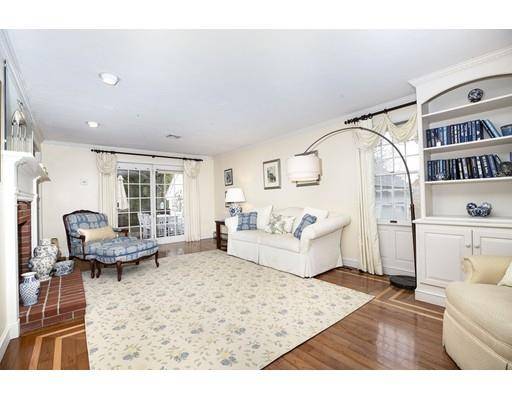For more information regarding the value of a property, please contact us for a free consultation.
Key Details
Sold Price $675,000
Property Type Single Family Home
Sub Type Single Family Residence
Listing Status Sold
Purchase Type For Sale
Square Footage 2,844 sqft
Price per Sqft $237
Subdivision Millstone Estates
MLS Listing ID 72587291
Sold Date 12/31/19
Style Colonial
Bedrooms 3
Full Baths 2
Half Baths 1
HOA Fees $33/ann
HOA Y/N true
Year Built 1986
Annual Tax Amount $6,969
Tax Year 2019
Lot Size 0.450 Acres
Acres 0.45
Property Description
Price Break! Wonderful colonial in South Weymouth's premier neighborhood!Prime commuter location w/in minutes to highway, commuter rail & bus. Close proximity to Boston & beaches. Walking distance to Columbian Square & SS Hospital. Stroll to the local movie theater, restaurants, day spa, Dunkin, Mary Lou's or the Pleasant Street Shops featuring Whole Foods, Starbucks & much more.Minutes to Weymouth High School, Hamilton Primary School, Montessori School & St Francis School.This lovely home features an updated bright & sunny kitchen, hardwoods, 2 pretty fireplaces, spacious front to back living room w/access to a deck for outdoor entertaining, a family room PLUS an awesome, newly renovated, lower level w/bonus rooms w/the potential to be used as 4th bedroom, guest room, home office, home gym, game/bar room or playroom-you decide!The lovely tree lined street and the beautiful homes of this neighborhood make it a really special place to live & grow.Come see! Video tour attached!
Location
State MA
County Norfolk
Area South Weymouth
Zoning RES
Direction Main to Columbian to Nevin
Rooms
Family Room Bathroom - Half, Closet, Flooring - Hardwood, French Doors, Cable Hookup, Recessed Lighting
Basement Full, Finished, Bulkhead
Primary Bedroom Level Second
Dining Room Bathroom - Half, Coffered Ceiling(s), Flooring - Hardwood, French Doors, Exterior Access, Open Floorplan, Recessed Lighting
Kitchen Bathroom - Half, Coffered Ceiling(s)
Interior
Interior Features Recessed Lighting, Closet, Cable Hookup, Exercise Room, Play Room, Home Office, Bonus Room
Heating Baseboard, Oil
Cooling Central Air
Flooring Tile, Carpet, Hardwood, Flooring - Wood
Fireplaces Number 2
Fireplaces Type Dining Room, Living Room
Appliance Range, Dishwasher, Microwave, Refrigerator, Washer, Dryer, Oil Water Heater, Utility Connections for Electric Range, Utility Connections for Electric Oven, Utility Connections for Electric Dryer
Laundry Bathroom - Half, Flooring - Stone/Ceramic Tile, Electric Dryer Hookup, Washer Hookup, First Floor
Basement Type Full, Finished, Bulkhead
Exterior
Exterior Feature Rain Gutters, Professional Landscaping
Garage Spaces 2.0
Community Features Public Transportation, Shopping, Pool, Tennis Court(s), Park, Walk/Jog Trails, Golf, Medical Facility, Laundromat, Bike Path, Conservation Area, Highway Access, House of Worship, Private School, Public School, T-Station
Utilities Available for Electric Range, for Electric Oven, for Electric Dryer, Washer Hookup
Waterfront Description Beach Front, Ocean, Unknown To Beach, Beach Ownership(Public)
Roof Type Shingle
Total Parking Spaces 6
Garage Yes
Waterfront Description Beach Front, Ocean, Unknown To Beach, Beach Ownership(Public)
Building
Foundation Concrete Perimeter
Sewer Public Sewer
Water Public
Architectural Style Colonial
Schools
Middle Schools Aadams/Chapman
High Schools Whs
Others
Senior Community false
Read Less Info
Want to know what your home might be worth? Contact us for a FREE valuation!

Our team is ready to help you sell your home for the highest possible price ASAP
Bought with Julie Joyce • Neponset River Real Estate



