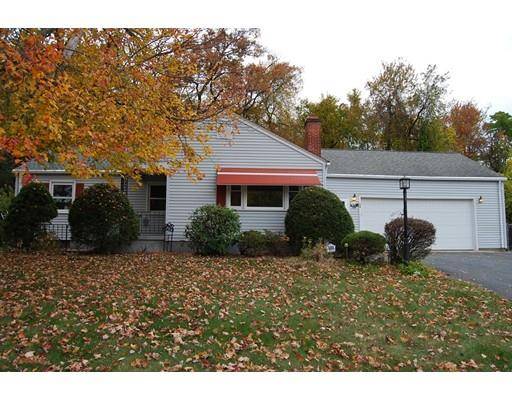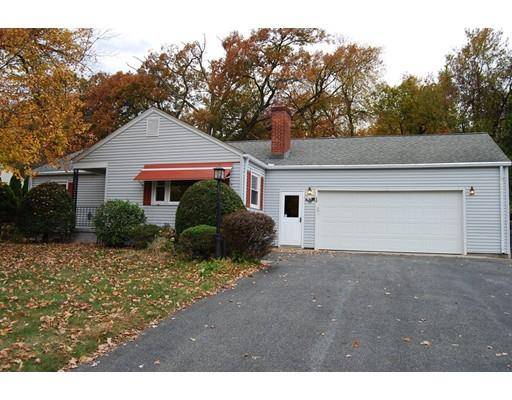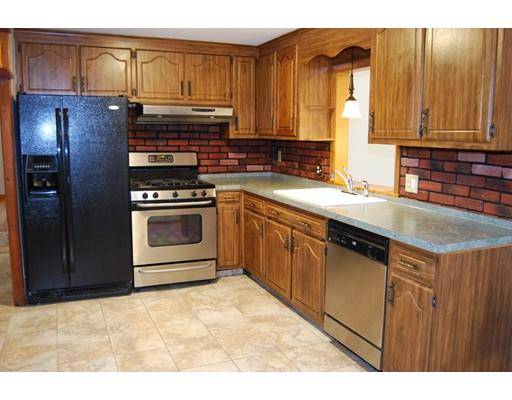For more information regarding the value of a property, please contact us for a free consultation.
Key Details
Sold Price $205,000
Property Type Single Family Home
Sub Type Single Family Residence
Listing Status Sold
Purchase Type For Sale
Square Footage 1,468 sqft
Price per Sqft $139
Subdivision Sixteen Acres
MLS Listing ID 72582991
Sold Date 12/13/19
Style Ranch
Bedrooms 3
Full Baths 2
HOA Y/N false
Year Built 1957
Annual Tax Amount $4,123
Tax Year 2019
Lot Size 10,890 Sqft
Acres 0.25
Property Description
This is the house you have been waiting for. So much larger than it appears from the exterior. Wonderful 6 room 3+ bedroom, 2 bath ranch. Features include newly refinished gleaming hardwood floors, large living room with fireplace, and a huge family room off kitchen with cathedral ceiling and skylights, ready for your holiday traditions and entertaining family and friends. Finished rec room in basement with bar and built-ins, an extra bedroom, laundry room and full bath with glass enclosed shower. Still lots of storage in basement plus an oversized two car garage to store your "toys." Great yard with inground sprinklers, deck, patio and privacy abutting conservation land. Gas heat and central air. Vinyl sided exterior with newer architectural shingled roof. This house has been lovingly cared for by the same family since 1967. It is sure to go quick, so make your appointment today.
Location
State MA
County Hampden
Area Sixteen Acres
Zoning R1
Direction Parker St to Mallowhill Road to Scarsdale Road
Rooms
Family Room Skylight, Cathedral Ceiling(s), Flooring - Stone/Ceramic Tile, Window(s) - Bay/Bow/Box, Cable Hookup, Deck - Exterior, Exterior Access, Lighting - Sconce, Lighting - Overhead
Basement Full, Partially Finished, Interior Entry, Concrete
Primary Bedroom Level First
Kitchen Flooring - Stone/Ceramic Tile, Dining Area, Exterior Access, Remodeled, Gas Stove, Lighting - Overhead
Interior
Interior Features Lighting - Overhead, Closet, Game Room, Bedroom
Heating Baseboard, Electric Baseboard, Natural Gas, Electric
Cooling Central Air
Flooring Tile, Carpet, Concrete, Hardwood, Flooring - Wall to Wall Carpet
Fireplaces Number 1
Fireplaces Type Living Room
Appliance Range, Dishwasher, Disposal, Refrigerator, Range Hood, Gas Water Heater, Tank Water Heater, Utility Connections for Gas Range, Utility Connections for Gas Oven, Utility Connections for Electric Dryer
Laundry Flooring - Wall to Wall Carpet, Electric Dryer Hookup, Washer Hookup, In Basement
Basement Type Full, Partially Finished, Interior Entry, Concrete
Exterior
Exterior Feature Rain Gutters, Storage, Sprinkler System
Garage Spaces 2.0
Fence Fenced/Enclosed, Fenced
Community Features Shopping, Tennis Court(s), Park, Conservation Area, House of Worship, Private School, Public School, University
Utilities Available for Gas Range, for Gas Oven, for Electric Dryer, Washer Hookup
Roof Type Shingle
Total Parking Spaces 3
Garage Yes
Building
Lot Description Cleared, Level
Foundation Concrete Perimeter
Sewer Public Sewer
Water Public
Others
Senior Community false
Read Less Info
Want to know what your home might be worth? Contact us for a FREE valuation!

Our team is ready to help you sell your home for the highest possible price ASAP
Bought with The Julie Warzecka Team • Keller Williams Realty



