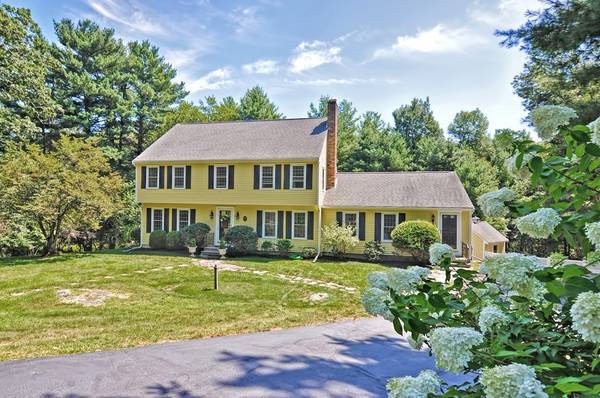For more information regarding the value of a property, please contact us for a free consultation.
Key Details
Sold Price $660,000
Property Type Single Family Home
Sub Type Single Family Residence
Listing Status Sold
Purchase Type For Sale
Square Footage 3,350 sqft
Price per Sqft $197
Subdivision Willowgate Rise
MLS Listing ID 72550904
Sold Date 12/16/19
Style Colonial, Garrison
Bedrooms 5
Full Baths 3
Half Baths 2
HOA Fees $20/ann
HOA Y/N true
Year Built 1984
Annual Tax Amount $10,840
Tax Year 2019
Lot Size 0.820 Acres
Acres 0.82
Property Description
If you're looking for a beautifully maintained and updated home with a fabulous in-law suite/apartment, in a great neighborhood of Holliston, look no further! There's plenty of space for all in this lovely home, with 5 bedrooms, 3 full and 2 half baths, a dreamy screened porch, and a spacious walkout lower level with wetbar and wall of windows overlooking the backyard oasis with its inground pool and private backdrop abutting conservation. The updated kitchen features white cabinetry, beadboard, granite countertops and stainless appliances; fireplaced family room, gracious living and dining rooms. Upstairs you'll find 4 bedrooms, including the spacious master with walk-in closet, plus 2 brand new bathrooms with marble floors, quartz counters and tiled showers/bathtubs. In-law apartment offers many possibilities, with 3 rooms, a full bath, separate entrance and access to composite deck. Great neighborhood, and close to town and schools, with French Immersion and Montessori offerings
Location
State MA
County Middlesex
Zoning 30
Direction Central Street to Willow Gate Rise
Rooms
Family Room Flooring - Wall to Wall Carpet, Recessed Lighting, Wainscoting
Primary Bedroom Level Second
Dining Room Flooring - Hardwood, Window(s) - Bay/Bow/Box
Kitchen Flooring - Hardwood, Dining Area, Countertops - Stone/Granite/Solid, Exterior Access, Recessed Lighting, Slider, Stainless Steel Appliances, Gas Stove, Beadboard
Interior
Interior Features Bathroom - Full, Bathroom - With Tub & Shower, Walk-In Closet(s), Bathroom - Half, Wet bar, In-Law Floorplan, Game Room, Bathroom
Heating Forced Air, Natural Gas
Cooling Central Air, Whole House Fan
Flooring Tile, Carpet, Hardwood, Flooring - Wall to Wall Carpet, Flooring - Laminate
Fireplaces Number 1
Fireplaces Type Family Room
Appliance Range, Dishwasher, Microwave, Refrigerator, Second Dishwasher, Utility Connections for Gas Range, Utility Connections for Gas Dryer
Laundry Flooring - Stone/Ceramic Tile, First Floor, Washer Hookup
Exterior
Exterior Feature Porch - Screened, Deck - Composite, Pool - Inground, Rain Gutters, Storage, Professional Landscaping, Fenced Yard
Garage Spaces 2.0
Fence Fenced
Pool In Ground
Community Features Shopping, Park, Walk/Jog Trails, Bike Path, Conservation Area
Utilities Available for Gas Range, for Gas Dryer, Washer Hookup
Waterfront Description Beach Front, Lake/Pond, 1 to 2 Mile To Beach, Beach Ownership(Public)
View Y/N Yes
View Scenic View(s)
Roof Type Shingle
Total Parking Spaces 4
Garage Yes
Private Pool true
Waterfront Description Beach Front, Lake/Pond, 1 to 2 Mile To Beach, Beach Ownership(Public)
Building
Lot Description Cul-De-Sac, Wooded
Foundation Concrete Perimeter
Sewer Private Sewer
Water Public
Architectural Style Colonial, Garrison
Schools
Elementary Schools Placentino/Mill
Middle Schools Adams
High Schools Holliston High
Others
Senior Community false
Read Less Info
Want to know what your home might be worth? Contact us for a FREE valuation!

Our team is ready to help you sell your home for the highest possible price ASAP
Bought with Chuck Joseph • RE/MAX Executive Realty



