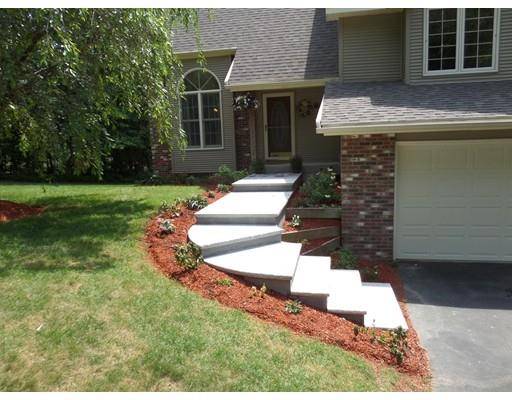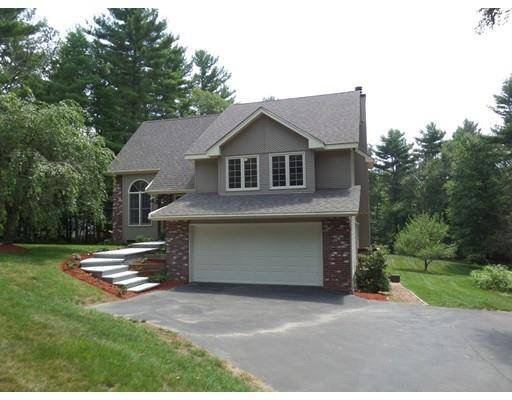For more information regarding the value of a property, please contact us for a free consultation.
Key Details
Sold Price $389,500
Property Type Single Family Home
Sub Type Single Family Residence
Listing Status Sold
Purchase Type For Sale
Square Footage 2,130 sqft
Price per Sqft $182
MLS Listing ID 72543119
Sold Date 12/13/19
Style Contemporary
Bedrooms 4
Full Baths 2
Half Baths 1
Year Built 1993
Annual Tax Amount $5,751
Tax Year 2019
Lot Size 2.090 Acres
Acres 2.09
Property Description
Custom build 26 year young contemporary home. Spacious areas separated by elevation makes for several cozy areas, eat in kitchen with skylight, built in window seats with storage, solid wood doors, surround sound ceiling speakers in the living room, 2-1/2 baths with granite counters Built with 2x6 construction, 200 amp electric service, wired for a roll-up generator. Bright and sunny with lots of south-facing windows, wood burning fireplace with blower, forced hot water heat/oil/cast iron boiler superstore hot water and a whole house fan for warm summer days, new roof 2 years ago. 2 car garage, walkout basement, 2 exterior wood decks, large professionally landscaped yard, granite front walk, w/apple, peach and weeping cherry trees a hard scape patio with fire/cooking pit and built in seating, lighted and power outlets.Exterior camera system view able from your smart phone, separate security system. Title 5 in hand, easy to show, call today for an appointment to see this great house
Location
State MA
County Worcester
Zoning RA
Direction GPS
Rooms
Basement Full
Interior
Heating Baseboard, Oil
Cooling None
Flooring Wood, Vinyl, Carpet
Fireplaces Number 1
Appliance Range, Dishwasher, Refrigerator, Oil Water Heater, Water Heater(Separate Booster), Utility Connections for Electric Range, Utility Connections for Electric Dryer
Basement Type Full
Exterior
Exterior Feature Rain Gutters, Professional Landscaping
Garage Spaces 2.0
Community Features Park, Walk/Jog Trails, Stable(s), Golf, Medical Facility, Bike Path, Conservation Area, Highway Access, Public School
Utilities Available for Electric Range, for Electric Dryer
Roof Type Shingle
Total Parking Spaces 5
Garage Yes
Building
Lot Description Cleared, Gentle Sloping, Level
Foundation Concrete Perimeter
Sewer Private Sewer
Water Private
Architectural Style Contemporary
Read Less Info
Want to know what your home might be worth? Contact us for a FREE valuation!

Our team is ready to help you sell your home for the highest possible price ASAP
Bought with Karen Laflamme • Keller Williams Realty Westborough



