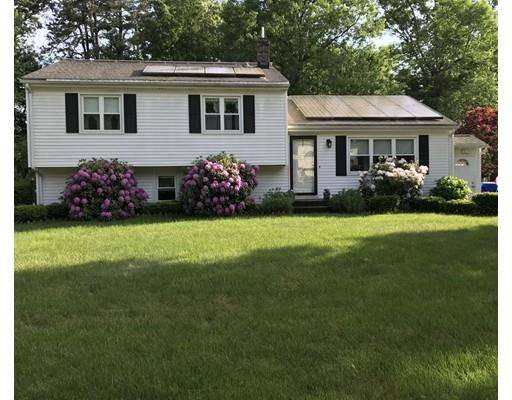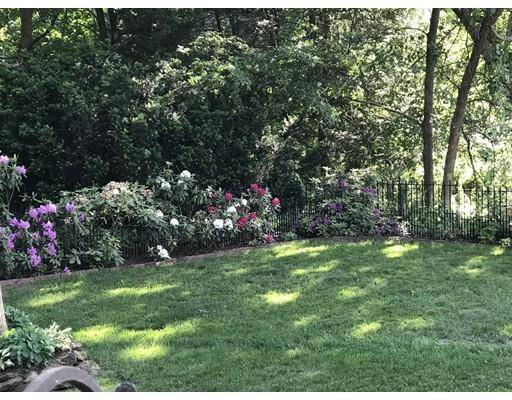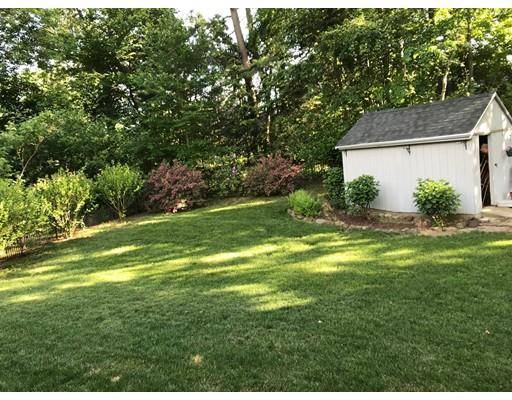For more information regarding the value of a property, please contact us for a free consultation.
Key Details
Sold Price $259,000
Property Type Single Family Home
Sub Type Single Family Residence
Listing Status Sold
Purchase Type For Sale
Square Footage 1,920 sqft
Price per Sqft $134
MLS Listing ID 72586737
Sold Date 12/19/19
Bedrooms 4
Full Baths 1
Half Baths 2
HOA Y/N false
Year Built 1976
Annual Tax Amount $4,650
Tax Year 2019
Lot Size 0.280 Acres
Acres 0.28
Property Description
Rare opportunity! Come see this fabulous, well maintained large vinyl sided tri-level ranch style home with a full in-law apartment that has its own separate entrance! Great for teen suite or Airbnb! Located in a fabulous sought after neighborhood on the border of East Forest Park & 16 Acres! The main level offers a large living room adjoining the formal dining room. The kitchen & family room have hardwood floors & there's sliders to the large deck off of the family room. The second level has 3 bedrooms & a full bath with soaking tub, glass enclosed shower door sliders, tiled flooring & double vanity sinks. The lower level in-law apartment has its own separate entrance with a large living room & 1/2 bath, bedroom & eat-in kitchen & another bath with tub/shower & sink. There's a brand new high efficiency heating system (February 2019 apo) & central air! You'll enjoy the very private backyard & entertaining off the large deck adjoining the patio. Hurry and make your appointment today!
Location
State MA
County Hampden
Zoning R6
Direction Parker St to South Branch Pkwy to Squier to Tallyho Dr
Rooms
Family Room Beamed Ceilings, Flooring - Hardwood, Window(s) - Picture, Deck - Exterior, Exterior Access, Recessed Lighting, Lighting - Overhead
Basement Full, Finished, Interior Entry
Primary Bedroom Level Second
Dining Room Flooring - Laminate, Lighting - Overhead
Kitchen Flooring - Hardwood, Gas Stove, Lighting - Overhead
Interior
Interior Features Bathroom - Full, Walk-In Closet(s), Closet, Dining Area, In-Law Floorplan
Heating Baseboard, Natural Gas
Cooling Central Air
Flooring Vinyl, Carpet, Hardwood, Wood Laminate, Flooring - Wall to Wall Carpet, Flooring - Vinyl
Appliance Range, Dishwasher, Disposal, Microwave, Refrigerator, Freezer, Washer, Dryer, Solar Hot Water, Plumbed For Ice Maker, Utility Connections for Gas Range, Utility Connections for Gas Dryer
Laundry In Basement, Washer Hookup
Basement Type Full, Finished, Interior Entry
Exterior
Exterior Feature Rain Gutters, Storage
Utilities Available for Gas Range, for Gas Dryer, Washer Hookup, Icemaker Connection
Roof Type Asphalt/Composition Shingles
Total Parking Spaces 4
Garage No
Building
Lot Description Level
Foundation Concrete Perimeter
Sewer Public Sewer
Water Public
Others
Senior Community false
Read Less Info
Want to know what your home might be worth? Contact us for a FREE valuation!

Our team is ready to help you sell your home for the highest possible price ASAP
Bought with Tracy M. Torres • Rovithis Realty, LLC



