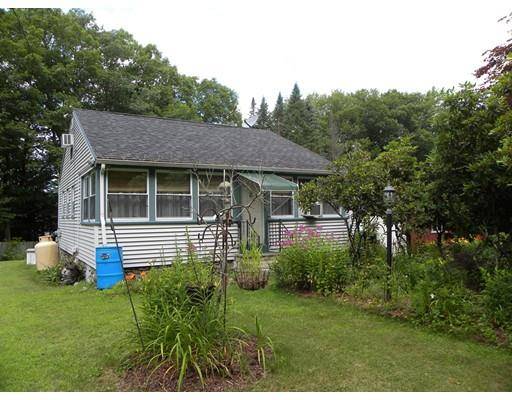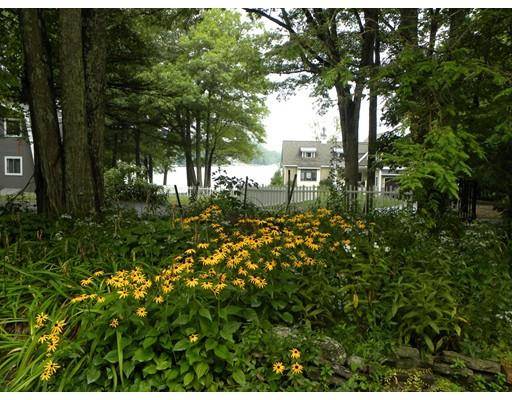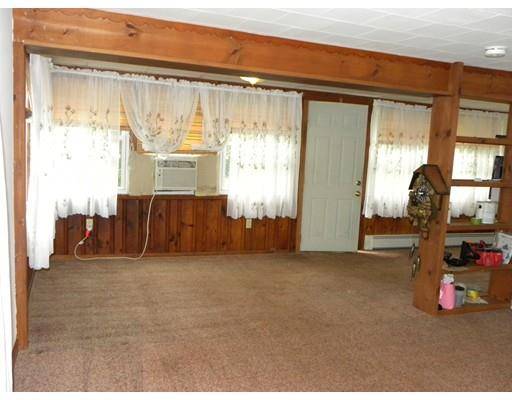For more information regarding the value of a property, please contact us for a free consultation.
Key Details
Sold Price $210,500
Property Type Single Family Home
Sub Type Single Family Residence
Listing Status Sold
Purchase Type For Sale
Square Footage 1,032 sqft
Price per Sqft $203
Subdivision View Of South Charlton Reservoir, Dudley Line Near
MLS Listing ID 72554799
Sold Date 11/27/19
Style Cape
Bedrooms 3
Full Baths 1
Year Built 1955
Annual Tax Amount $2,454
Tax Year 2018
Lot Size 1.080 Acres
Acres 1.08
Property Description
Great location with South Charlton Reservoir Views from your acre lot and rear deck. This property is in MOVE-IN CONDITION! First floor bedroom,laundry and full bath. Recent roof, vinyl siding, windows, gutters and updated wiring. Refrigerator, stove, washer and dryer included with full price offer. Garden lovers will appreciate the perennial flower gardens and shrubs planted across your pretty property. Plenty of lawn space for other activities. Detached garage and shed. The second floor has low ceilings but a surprising amount of closet space! Bulkhead or hatch door in floor of laundry room has access to the basement with concrete walls and floors, sump pump and new oil tank. Property includes two lots, town lot numbers 4 and 5. Priced to sell in as seen condition. Close to Dudley/Southbridge and Oxford town lines so back roads to RT 395 or RT 20. This property is a great value! Call me if you just can't settle for a long to do list once you move in! Take a look!
Location
State MA
County Worcester
Zoning A
Direction Partridge Hill Rd from Oxford Rd or Ramshorn Rd Dudley
Rooms
Family Room Flooring - Wall to Wall Carpet, Open Floorplan
Basement Full, Interior Entry, Bulkhead, Sump Pump, Concrete, Unfinished
Primary Bedroom Level Main
Kitchen Ceiling Fan(s), Flooring - Vinyl, Dining Area, Countertops - Paper Based, Gas Stove
Interior
Heating Baseboard, Oil
Cooling Window Unit(s), Dual
Flooring Vinyl, Carpet, Concrete
Appliance Range, Refrigerator, Washer, Dryer, Tank Water Heaterless, Utility Connections for Electric Range, Utility Connections for Electric Oven, Utility Connections for Electric Dryer
Laundry First Floor
Basement Type Full, Interior Entry, Bulkhead, Sump Pump, Concrete, Unfinished
Exterior
Exterior Feature Rain Gutters, Storage, Professional Landscaping, Garden, Stone Wall
Garage Spaces 1.0
Community Features Public Transportation, Shopping, Golf, Medical Facility, Laundromat, Conservation Area, House of Worship, Private School, Public School
Utilities Available for Electric Range, for Electric Oven, for Electric Dryer
View Y/N Yes
View Scenic View(s)
Roof Type Shingle
Total Parking Spaces 3
Garage Yes
Building
Lot Description Corner Lot, Cleared, Level
Foundation Concrete Perimeter, Stone
Sewer Private Sewer, Other
Water Private
Architectural Style Cape
Schools
Elementary Schools Char Elementary
Middle Schools Charlton Middle
High Schools Shepherd Hill
Others
Senior Community false
Acceptable Financing Contract
Listing Terms Contract
Read Less Info
Want to know what your home might be worth? Contact us for a FREE valuation!

Our team is ready to help you sell your home for the highest possible price ASAP
Bought with Barbara Leazes • RE/MAX Executive Realty



