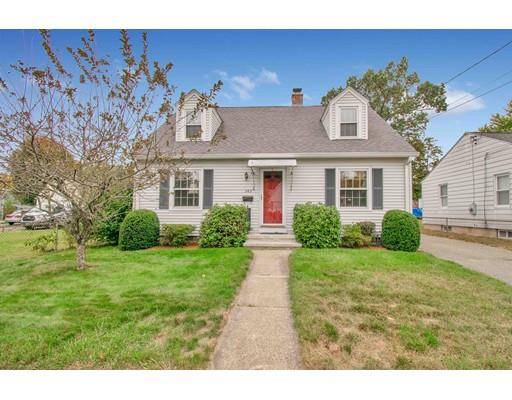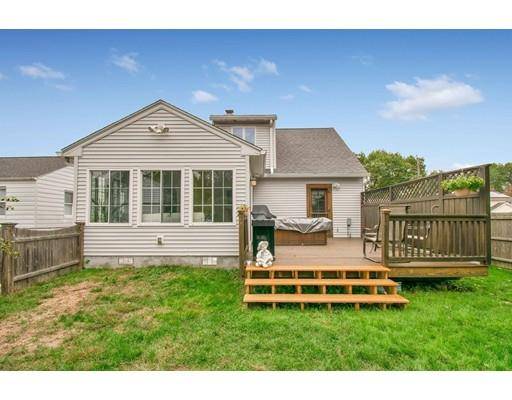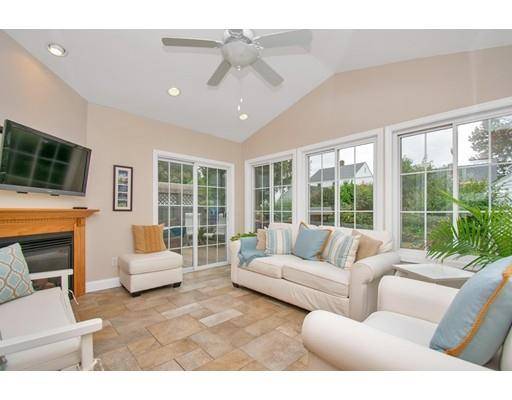For more information regarding the value of a property, please contact us for a free consultation.
Key Details
Sold Price $185,000
Property Type Single Family Home
Sub Type Single Family Residence
Listing Status Sold
Purchase Type For Sale
Square Footage 1,377 sqft
Price per Sqft $134
MLS Listing ID 72579422
Sold Date 11/27/19
Style Cape
Bedrooms 3
Full Baths 2
HOA Y/N false
Year Built 1940
Annual Tax Amount $2,777
Tax Year 2019
Lot Size 4,791 Sqft
Acres 0.11
Property Description
Charming East Forest Park cape is sure to impress w/ sought after floor plan and hardwood floors throughout! First floor features lovely living room, cozy dining area open to oversized galley kitchen with breakfast bar and updated cabinetry! Beautiful french door leads to inviting four season sun room complete with tile floor and gas fireplace! A perfect place to cozy up any time of year! First Floor Master has sweet bonus with exterior access to private deck and hot tub! Full bath completes the first floor! Second floor features two additional bedrooms with generous closet space and hardwood floors. Spacious 3/4 bath rounds out the second floor. Entertaining is a breeze with the partially finished basement adorned by decorative fireplace! Exterior features fully fenced yard and detached garage. This bright and cheery home has been loved by same owner for almost 40 years! Pride of ownership throughout! Updates APO: Roof (2010) Sunroom (2010), C-Air (2018), HW Tank (2019).
Location
State MA
County Hampden
Zoning R1
Direction Off Plumtree or South Branch Parkway
Rooms
Family Room Flooring - Wall to Wall Carpet
Basement Full, Partially Finished
Primary Bedroom Level First
Dining Room Flooring - Hardwood, Open Floorplan
Kitchen Ceiling Fan(s), Flooring - Hardwood, Pantry, Breakfast Bar / Nook, Recessed Lighting, Remodeled
Interior
Interior Features Ceiling Fan(s), Recessed Lighting, Slider, Sun Room
Heating Forced Air, Electric Baseboard, Natural Gas, Fireplace(s)
Cooling Central Air
Flooring Tile, Carpet, Hardwood, Flooring - Stone/Ceramic Tile
Fireplaces Number 1
Appliance Range, Dishwasher, Microwave, Refrigerator, Washer, Dryer, Gas Water Heater, Tank Water Heater, Leased Heater, Utility Connections for Electric Range, Utility Connections for Electric Dryer
Laundry In Basement
Basement Type Full, Partially Finished
Exterior
Exterior Feature Balcony / Deck
Garage Spaces 1.0
Fence Fenced/Enclosed, Fenced
Utilities Available for Electric Range, for Electric Dryer
Roof Type Shingle
Total Parking Spaces 3
Garage Yes
Building
Foundation Block
Sewer Public Sewer
Water Public
Others
Senior Community false
Read Less Info
Want to know what your home might be worth? Contact us for a FREE valuation!

Our team is ready to help you sell your home for the highest possible price ASAP
Bought with The Team • Rovithis Realty, LLC



