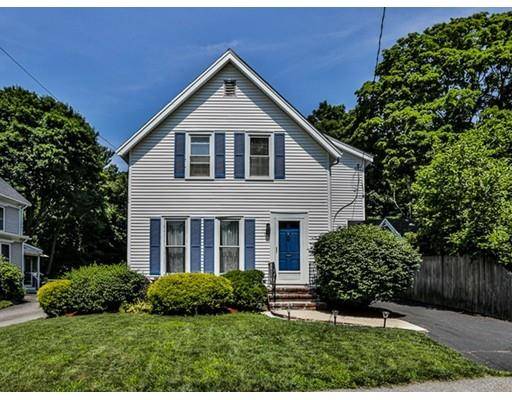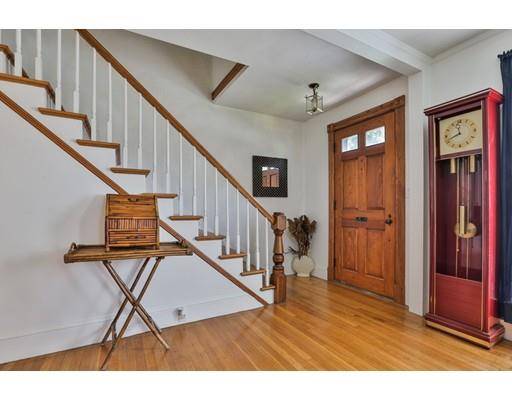For more information regarding the value of a property, please contact us for a free consultation.
Key Details
Sold Price $484,500
Property Type Single Family Home
Sub Type Single Family Residence
Listing Status Sold
Purchase Type For Sale
Square Footage 1,562 sqft
Price per Sqft $310
Subdivision West Side
MLS Listing ID 72532226
Sold Date 12/04/19
Style Colonial
Bedrooms 3
Full Baths 1
Half Baths 1
HOA Y/N false
Year Built 1875
Annual Tax Amount $5,977
Tax Year 2019
Lot Size 10,454 Sqft
Acres 0.24
Property Description
LOCATION-LOCATION This Classic 3 Bedroom, 1.5 Bath West Side Colonial will not disappoint! Set amongst Wakefield's finest homes, it's SO convenient to the Lake, Train, bus, highways, Farmer's Market & Wakefield's quaint downtown. Lovingly maintained & renovated by a master craftsman over the years, you'll appreciate all its charming details like tall ceilings, classic moldings & lovely wood floors. It boasts a spacious Living Room w/oversized windows, formal Dining Room w/handsome wainscoting & 2 built-ins, a completely custom Kitchen w/handmade cabinetry that offers tons of storage, along w/lovely granite counters & stylish SS tile backsplash. Beautiful 1st floor Family Room w/custom cedar ceiling & renovated Half-Bath complete 1st fl. Upstairs features 3 nice Bedrooms including a spacious Master w/2 walk-in closets-1 of them cedar. LL offers a terrific workshop area & plenty of storage. Fantastic yard with quarter acre level lot w/large 2-section storage shed & ample parking!
Location
State MA
County Middlesex
Zoning SR
Direction North Ave to Prospect St
Rooms
Family Room Skylight, Vaulted Ceiling(s), Flooring - Laminate, Exterior Access
Basement Full, Interior Entry, Bulkhead, Unfinished
Primary Bedroom Level Second
Dining Room Closet, Closet/Cabinets - Custom Built, Flooring - Hardwood
Kitchen Flooring - Stone/Ceramic Tile, Countertops - Stone/Granite/Solid, Kitchen Island, Stainless Steel Appliances
Interior
Heating Forced Air, Oil
Cooling None
Flooring Tile, Laminate, Hardwood
Appliance Range, Dishwasher, Disposal, Microwave, Refrigerator, Washer, Dryer, Gas Water Heater, Tank Water Heater, Utility Connections for Gas Range, Utility Connections for Gas Oven, Utility Connections for Gas Dryer, Utility Connections for Electric Dryer
Laundry In Basement, Washer Hookup
Basement Type Full, Interior Entry, Bulkhead, Unfinished
Exterior
Exterior Feature Storage
Community Features Public Transportation, Shopping, Tennis Court(s), Park, Walk/Jog Trails, Golf, Medical Facility, Laundromat, Bike Path, Conservation Area, Highway Access, Public School
Utilities Available for Gas Range, for Gas Oven, for Gas Dryer, for Electric Dryer, Washer Hookup
Roof Type Shingle
Total Parking Spaces 6
Garage No
Building
Lot Description Level
Foundation Stone
Sewer Public Sewer
Water Public
Architectural Style Colonial
Schools
Elementary Schools Check W/Super
Middle Schools Galvin Middle
High Schools Wmhs
Others
Senior Community false
Read Less Info
Want to know what your home might be worth? Contact us for a FREE valuation!

Our team is ready to help you sell your home for the highest possible price ASAP
Bought with John G. Montanaro • Renaissance Realty



