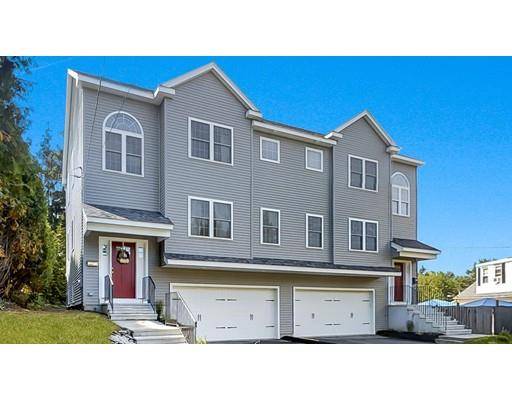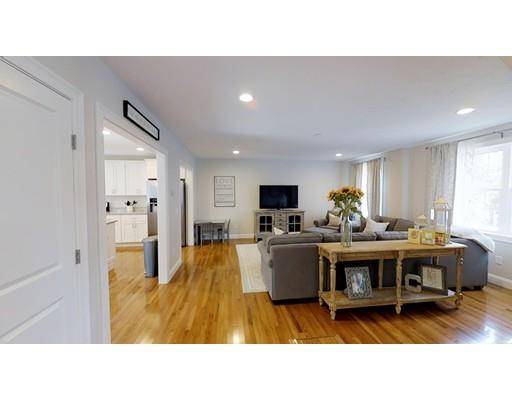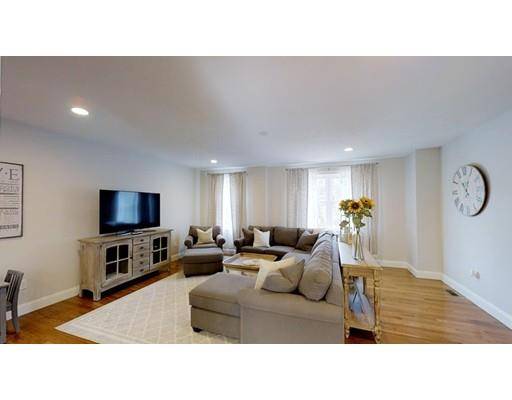For more information regarding the value of a property, please contact us for a free consultation.
Key Details
Sold Price $309,900
Property Type Single Family Home
Sub Type Single Family Residence
Listing Status Sold
Purchase Type For Sale
Square Footage 2,024 sqft
Price per Sqft $153
Subdivision Village At Burncoat Heights
MLS Listing ID 72420233
Sold Date 11/26/19
Style Contemporary
Bedrooms 3
Full Baths 2
Half Baths 1
HOA Y/N false
Year Built 2018
Tax Year 2018
Lot Size 6,534 Sqft
Acres 0.15
Property Description
Welcome Home to this beautiful new construction to be built in a convenient location. There is still time to pick your finishes. This lovely subdivision offers a wonderful floor plan in each unit along with high end finishes. What type of Granite do you want in the Kitchen or your master bath? Do you want grey or tan walls? You can customize this home to your dreams while not adding to the price. Hardwood flooring, Granite counters, solid wood soft close cabinets, central Air, and Gas stove are all included at no extra cost. Premium Tile in the bathrooms will look wonderful for years, while a bathroom with dual vanities will leave plenty of room to share. The Kitchen has a large peninsula that will host kids for homework or a party with friends. During the Hot summer months if the Ac is too cold you can step outside on the patio to grill and relax. No need to lug laundry down to the lowest level. Its located on the main living level. This is a must see make an appointment today.
Location
State MA
County Worcester
Zoning RL7
Direction Use 610 Burncoat St for GPS. Off of Burncoat St behind Stop and Shop on the West Boylston St.
Interior
Heating Central, Forced Air, Natural Gas
Cooling Central Air
Flooring Wood, Tile
Appliance Microwave, ENERGY STAR Qualified Refrigerator, ENERGY STAR Qualified Dishwasher, Range - ENERGY STAR, Gas Water Heater, Utility Connections for Gas Range
Exterior
Garage Spaces 2.0
Community Features Public Transportation, Shopping, Park, Walk/Jog Trails, Golf, Laundromat, Bike Path, Conservation Area, Highway Access, House of Worship, Other
Utilities Available for Gas Range
Roof Type Shingle
Total Parking Spaces 2
Garage Yes
Building
Lot Description Cul-De-Sac, Cleared
Foundation Concrete Perimeter
Sewer Public Sewer
Water Public
Architectural Style Contemporary
Read Less Info
Want to know what your home might be worth? Contact us for a FREE valuation!

Our team is ready to help you sell your home for the highest possible price ASAP
Bought with David Stead • RE/MAX Advantage 1



