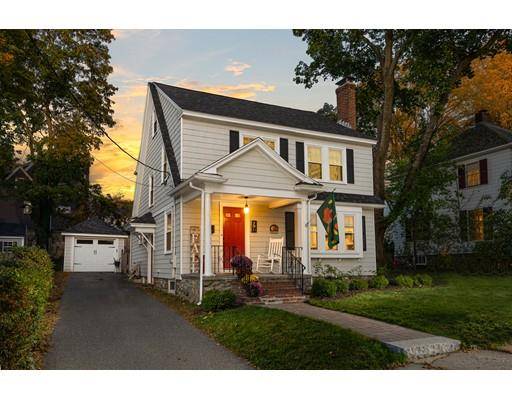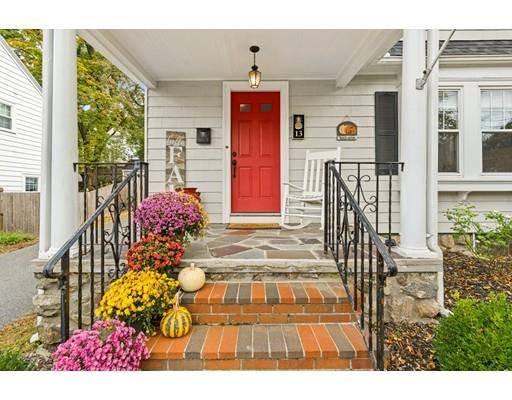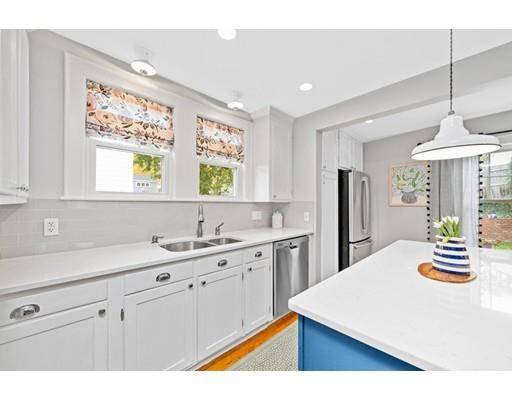For more information regarding the value of a property, please contact us for a free consultation.
Key Details
Sold Price $675,000
Property Type Single Family Home
Sub Type Single Family Residence
Listing Status Sold
Purchase Type For Sale
Square Footage 1,997 sqft
Price per Sqft $338
Subdivision Birch Meadow
MLS Listing ID 72583622
Sold Date 12/06/19
Style Colonial
Bedrooms 3
Full Baths 1
Half Baths 1
Year Built 1927
Annual Tax Amount $8,023
Tax Year 2019
Lot Size 5,662 Sqft
Acres 0.13
Property Description
Are you ready to find a home before the holidays & finally lay your roots in a highly sought after neighborhood? Well look no further; this turn key quintessential Birch Meadow Colonial is waiting for you! Where old world charm blends seamlessly with modern amenities. If you love built in's, then you're in luck. Nearly every room features its own hidden nook. From the built in buffet w/quartz counters to neat toy storage area in family room; everything has a place. But it's the kitchen that's sure to impress! Bright, inviting, & certainly the heart of the home. Head upstairs to find all 3 bedrooms with hardwood throughout & a walk up attic for future expansion. Can't forget about the detached garage, gorgeous new paver patio, & neat finished space in basement. Want more? All major systems have been replaced within the last 7-10 years. With quick access to the highway & walking distance to downtown Reading, commuter rail, school complex, & YMCA, this location is simply the best!!
Location
State MA
County Middlesex
Zoning S15
Direction Near corner of Weston Rd and Longfellow
Rooms
Family Room Closet, Closet/Cabinets - Custom Built, Flooring - Hardwood, Exterior Access
Basement Full, Partially Finished, Walk-Out Access
Primary Bedroom Level Second
Dining Room Closet/Cabinets - Custom Built, Flooring - Hardwood, Open Floorplan
Kitchen Flooring - Hardwood, Countertops - Stone/Granite/Solid, Kitchen Island, Open Floorplan, Stainless Steel Appliances
Interior
Interior Features Bonus Room, Internet Available - Unknown
Heating Natural Gas
Cooling None
Flooring Tile, Hardwood
Fireplaces Number 1
Fireplaces Type Living Room
Appliance Range, Dishwasher, Disposal, Refrigerator, Washer, Dryer, Tank Water Heater, Plumbed For Ice Maker, Utility Connections for Gas Range
Laundry In Basement, Washer Hookup
Basement Type Full, Partially Finished, Walk-Out Access
Exterior
Exterior Feature Professional Landscaping, Decorative Lighting
Garage Spaces 1.0
Fence Fenced/Enclosed
Community Features Public Transportation, Shopping, Pool, Tennis Court(s), Park, Walk/Jog Trails, Golf, Laundromat, Bike Path, Conservation Area, Highway Access, House of Worship, Private School, Public School, T-Station
Utilities Available for Gas Range, Washer Hookup, Icemaker Connection
Roof Type Shingle
Total Parking Spaces 3
Garage Yes
Building
Foundation Stone
Sewer Public Sewer
Water Public
Architectural Style Colonial
Schools
Elementary Schools Birch Meadow
Middle Schools Coolidge
High Schools Rmhs
Others
Acceptable Financing Contract
Listing Terms Contract
Read Less Info
Want to know what your home might be worth? Contact us for a FREE valuation!

Our team is ready to help you sell your home for the highest possible price ASAP
Bought with Shea Rivkind & Bloodwell Real Estate Team • Coldwell Banker Residential Brokerage - Boston - Charlestown



