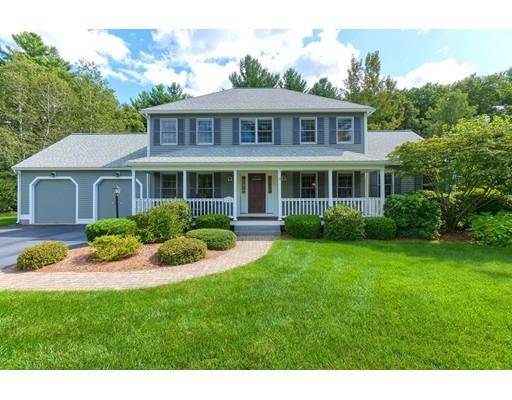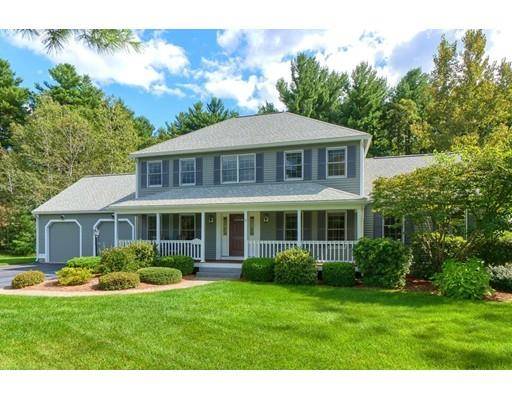For more information regarding the value of a property, please contact us for a free consultation.
Key Details
Sold Price $465,000
Property Type Single Family Home
Sub Type Single Family Residence
Listing Status Sold
Purchase Type For Sale
Square Footage 2,224 sqft
Price per Sqft $209
MLS Listing ID 72567137
Sold Date 12/06/19
Style Colonial
Bedrooms 4
Full Baths 2
Half Baths 1
HOA Y/N false
Year Built 1995
Annual Tax Amount $9,814
Tax Year 2019
Lot Size 1.440 Acres
Acres 1.44
Property Description
Buyer financing failed.. Good fortune for you? The lifestyle of coming home to THAT house. Your house. The special one at the very end of a stately cul de sac of similar beautiful homes. To drive down the street in this beautiful town and know it leads to your beautiful house at the very end of the circle. The house with the hip roof. The 4 bedroom colonial with the farmers porch. As it should be, with it's irrigated & manicured lawn, hardscape walkway entrance, freshly painted rear deck with an oversized hot tub spa in privacy. With central air conditioning, indeed. A cathedral ceiling and Palladian window & brick fireplace in the great room off of the spacious kitchen with stainless steel appliances, of course. The newly finished hardwoods and tiled mudroom entrance from the 2-car garage welcome you home. Work in the first floor office or use the second-floor 4th bedroom as an office if you choose. Either way, this house really has everything you need.
Location
State MA
County Worcester
Zoning RES
Direction as per GPS
Rooms
Family Room Cathedral Ceiling(s), Ceiling Fan(s), Flooring - Wall to Wall Carpet, Window(s) - Picture
Basement Full, Interior Entry, Bulkhead, Concrete, Unfinished
Primary Bedroom Level Second
Dining Room Flooring - Hardwood, Chair Rail, Wainscoting
Kitchen Flooring - Hardwood, Dining Area, Countertops - Upgraded, Kitchen Island, Deck - Exterior
Interior
Interior Features Closet, Mud Room, Internet Available - Unknown
Heating Baseboard, Oil
Cooling Central Air
Flooring Tile, Carpet, Hardwood, Flooring - Stone/Ceramic Tile
Fireplaces Number 1
Fireplaces Type Family Room
Appliance Range, Dishwasher, Refrigerator, Washer, Dryer, Range Hood, Oil Water Heater, Utility Connections for Electric Range, Utility Connections for Electric Dryer
Laundry Dryer Hookup - Electric, Washer Hookup
Basement Type Full, Interior Entry, Bulkhead, Concrete, Unfinished
Exterior
Exterior Feature Storage, Sprinkler System
Garage Spaces 2.0
Community Features Shopping, Walk/Jog Trails, Highway Access, Public School
Utilities Available for Electric Range, for Electric Dryer, Washer Hookup
Roof Type Asphalt/Composition Shingles
Total Parking Spaces 4
Garage Yes
Building
Lot Description Wooded, Level
Foundation Concrete Perimeter
Sewer Private Sewer
Water Public
Architectural Style Colonial
Schools
Elementary Schools Mary Rowlandson
Middle Schools Luther Burbank
High Schools Nashoba Region.
Others
Senior Community false
Acceptable Financing Contract
Listing Terms Contract
Read Less Info
Want to know what your home might be worth? Contact us for a FREE valuation!

Our team is ready to help you sell your home for the highest possible price ASAP
Bought with Kathleen Walsh • Keller Williams Realty North Central



