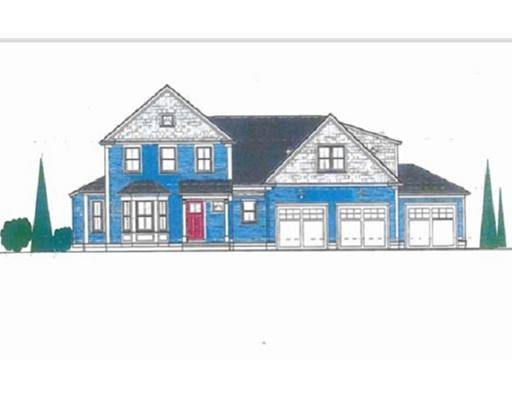For more information regarding the value of a property, please contact us for a free consultation.
Key Details
Sold Price $745,984
Property Type Single Family Home
Sub Type Single Family Residence
Listing Status Sold
Purchase Type For Sale
Square Footage 3,606 sqft
Price per Sqft $206
MLS Listing ID 72564828
Sold Date 12/11/19
Style Colonial
Bedrooms 5
Full Baths 3
Half Baths 1
Year Built 2019
Tax Year 2019
Lot Size 0.510 Acres
Acres 0.51
Property Description
Stunning New Construction. This classic colonial style residence has been artfully designed and custom crafted by one of the area's premier builders. A welcoming entry invites you into an open sophisticated living space including private study, a beautifully appointed kitchen with center island, SS appliances, stone countertops & custom cabinets w/plenty of storage. Adjacent to the kitchen is a spacious dining area and a large fireplaced family room, a perfect floor plan for entertaining friends and family. On the second level you'll find 3 bedrooms plus an elegant Master suite with two huge walk-in closets, laundry, and tile shower. Other amenities include a large in-law with comfortable living room, eat in kitchen, master suite, hardwood throughout entire first floor and a tiled mudroom with an interior entry to the 3-car garage. A truly luxurious home in a highly desirable location! !
Location
State MA
County Worcester
Zoning RES
Direction Hartford Ave North to Fiske Ave
Rooms
Family Room Flooring - Hardwood, Open Floorplan, Crown Molding
Basement Full
Primary Bedroom Level Second
Dining Room Flooring - Hardwood, Slider, Crown Molding
Kitchen Closet/Cabinets - Custom Built, Flooring - Hardwood, Countertops - Stone/Granite/Solid, Kitchen Island, Cabinets - Upgraded, Open Floorplan, Recessed Lighting, Stainless Steel Appliances, Gas Stove, Lighting - Pendant, Crown Molding
Interior
Interior Features Open Floorplan, Crown Molding, Closet, Dining Area, Countertops - Stone/Granite/Solid, Cabinets - Upgraded, Open Floor Plan, Recessed Lighting, Bathroom - Full, Study, Mud Room, Kitchen, Bathroom
Heating Propane
Cooling Central Air
Flooring Tile, Carpet, Hardwood, Flooring - Hardwood, Flooring - Stone/Ceramic Tile
Fireplaces Number 1
Fireplaces Type Family Room
Appliance Range, Dishwasher, Microwave, Refrigerator, Stainless Steel Appliance(s), Tank Water Heaterless, Plumbed For Ice Maker, Utility Connections for Gas Range, Utility Connections for Electric Range, Utility Connections for Electric Dryer
Laundry Flooring - Stone/Ceramic Tile, Electric Dryer Hookup, Washer Hookup, Second Floor
Basement Type Full
Exterior
Garage Spaces 3.0
Utilities Available for Gas Range, for Electric Range, for Electric Dryer, Washer Hookup, Icemaker Connection
Roof Type Shingle
Total Parking Spaces 5
Garage Yes
Building
Foundation Concrete Perimeter
Sewer Public Sewer
Water Public
Architectural Style Colonial
Schools
Elementary Schools Memorial
Middle Schools Miscoe
High Schools Nipmuc Regional
Others
Acceptable Financing Contract
Listing Terms Contract
Read Less Info
Want to know what your home might be worth? Contact us for a FREE valuation!

Our team is ready to help you sell your home for the highest possible price ASAP
Bought with Linda Abrams • ERA Key Realty Services- Milf

