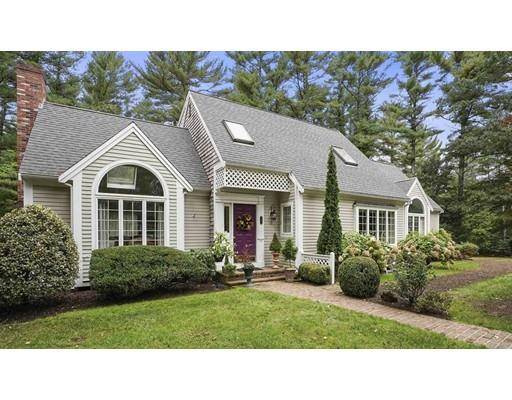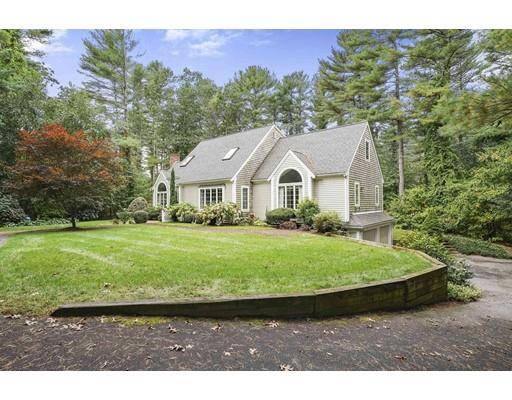For more information regarding the value of a property, please contact us for a free consultation.
Key Details
Sold Price $500,000
Property Type Single Family Home
Sub Type Single Family Residence
Listing Status Sold
Purchase Type For Sale
Square Footage 2,442 sqft
Price per Sqft $204
Subdivision Foxworth
MLS Listing ID 72577414
Sold Date 12/10/19
Style Cape, Contemporary
Bedrooms 4
Full Baths 2
Half Baths 1
HOA Fees $16/ann
HOA Y/N true
Year Built 1989
Annual Tax Amount $7,932
Tax Year 2019
Lot Size 0.610 Acres
Acres 0.61
Property Description
This "Burpee Built" contemporary offers the design and quality you expect in homes listed for twice the price. The home features an open floor plan connecting the living, dining, and kitchen area, highlighted by a vaulted living room ceiling, gas fireplace, bright picture windows, skylights, and access to the rear deck through both the living room and breakfast nook. The first floor also features a master bedroom and full bath, a half bath and laundry area, as well as a formal dining room. The second floor offers three generously sized bedrooms and a full bath, as well as ample closet space. Downstairs you will find a finished basement serving as a family room, exercise area, and office space, complete with a custom built desk-top and cabinetry. Other amenities include a three zone heating system, central air conditioning, a central vacuum, security system, and an oversized two car garage. With quick access to the freeway, shopping, and local beaches, this home is a top value.
Location
State MA
County Plymouth
Zoning 40
Direction Pembroke St (Rt. 27), and a left on Grove, approx. 1 mile down take left on Foxworth.
Rooms
Family Room Closet, Closet/Cabinets - Custom Built, Flooring - Wall to Wall Carpet, Exterior Access, Recessed Lighting, Storage, Lighting - Overhead
Basement Finished, Interior Entry, Garage Access
Primary Bedroom Level Main
Dining Room Flooring - Hardwood, Window(s) - Bay/Bow/Box, Window(s) - Picture, Lighting - Pendant, Archway
Kitchen Flooring - Hardwood, Flooring - Stone/Ceramic Tile, Balcony / Deck, Pantry, Countertops - Stone/Granite/Solid, Open Floorplan, Peninsula, Lighting - Pendant, Lighting - Overhead
Interior
Interior Features Slider, Lighting - Pendant, Living/Dining Rm Combo, Central Vacuum, Internet Available - Broadband
Heating Baseboard, Natural Gas
Cooling Central Air
Flooring Tile, Carpet, Hardwood
Fireplaces Number 1
Fireplaces Type Living Room
Appliance Range, Dishwasher, Microwave, Refrigerator, Washer, Dryer, ENERGY STAR Qualified Refrigerator, Gas Water Heater, Water Heater, Utility Connections for Gas Range, Utility Connections for Gas Oven, Utility Connections for Gas Dryer
Laundry First Floor
Basement Type Finished, Interior Entry, Garage Access
Exterior
Exterior Feature Rain Gutters, Storage, Professional Landscaping, Sprinkler System
Garage Spaces 2.0
Community Features Public Transportation, Shopping, Walk/Jog Trails, Golf, Laundromat, Highway Access, House of Worship, Public School
Utilities Available for Gas Range, for Gas Oven, for Gas Dryer
Waterfront Description Beach Front, Bay, 1 to 2 Mile To Beach, Beach Ownership(Public)
Roof Type Shingle
Total Parking Spaces 6
Garage Yes
Waterfront Description Beach Front, Bay, 1 to 2 Mile To Beach, Beach Ownership(Public)
Building
Lot Description Wooded, Gentle Sloping
Foundation Concrete Perimeter
Sewer Private Sewer
Water Public
Architectural Style Cape, Contemporary
Others
Senior Community false
Acceptable Financing Contract
Listing Terms Contract
Read Less Info
Want to know what your home might be worth? Contact us for a FREE valuation!

Our team is ready to help you sell your home for the highest possible price ASAP
Bought with Jim Lucier • South Shore Sotheby's International Realty



