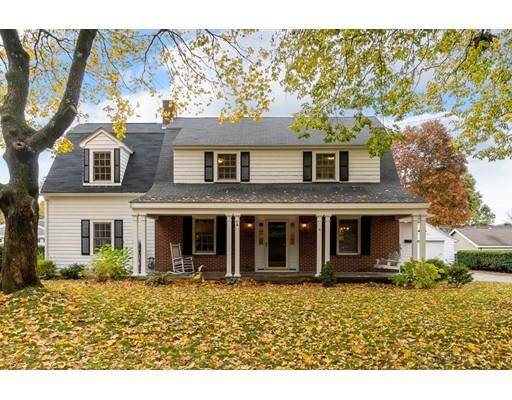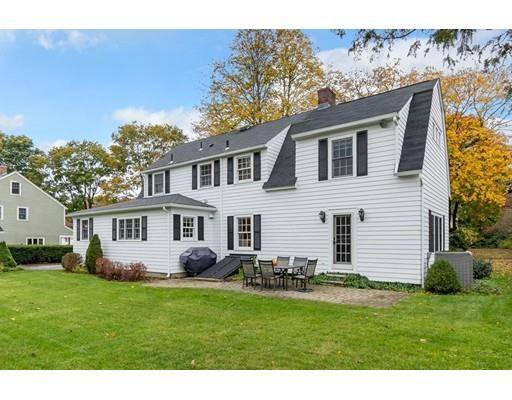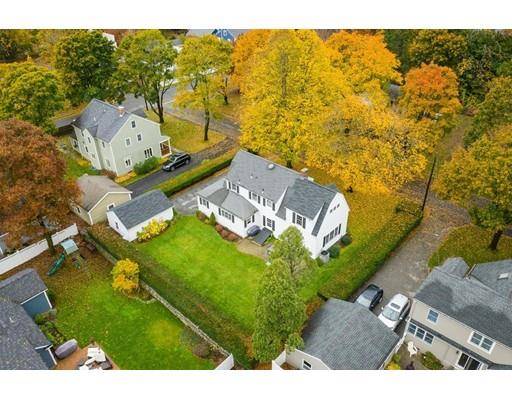For more information regarding the value of a property, please contact us for a free consultation.
Key Details
Sold Price $665,000
Property Type Single Family Home
Sub Type Single Family Residence
Listing Status Sold
Purchase Type For Sale
Square Footage 2,234 sqft
Price per Sqft $297
Subdivision Shawsheen Heights Neighborhood Of Dartmouth/George/Yale/Harvard/Bowdoin/Amherst/Corbett & Princeton!
MLS Listing ID 72586248
Sold Date 12/12/19
Style Colonial
Bedrooms 4
Full Baths 2
Half Baths 1
HOA Y/N false
Year Built 1939
Annual Tax Amount $8,221
Tax Year 2019
Lot Size 10,018 Sqft
Acres 0.23
Property Description
Known for its cozy neighborhood of Community, Convenience, bike riding, dog walking, lemonade stands, hoop games & friendly neighbors. Life is very good here! Originally built in a time when quality, character, and the good pride mattered most! Current owners enhanced property with 2 smart additions using highly regarded builders by adding in 1999 a large front to back family room with master bedroom above, and in 2004 renovated & expanded this dream come true kitchen, plus added the first floor mud room & half bath at the side entrance. Unexpected Surprises everywhere...8 foot ceilings on the 1st floor, open floor plan perfect for family gatherings, central AC, real wood burning fireplace, custom built-ins, hardwood floors thru-out, 4 bedrooms on the 2nd floor, 2 finished rooms in the LL ideal for quiet office area, play room, etc. There is oversized garage, paver patio, underground irrigation & the best covered front porch you've seen. A Celebration of Family! This is VERY SPECIAL!
Location
State MA
County Essex
Area Shawsheen Heights
Zoning SRA
Direction Rte 133/28 intersection to Poor to William to Sherbourne to Corbett or Princeton to Yale Rd.
Rooms
Family Room Flooring - Hardwood, French Doors, Recessed Lighting
Basement Full, Partially Finished, Interior Entry, Bulkhead, Concrete
Primary Bedroom Level Second
Dining Room Closet/Cabinets - Custom Built, Flooring - Hardwood, Chair Rail
Kitchen Closet, Flooring - Hardwood, Countertops - Stone/Granite/Solid, Kitchen Island, Recessed Lighting, Gas Stove
Interior
Interior Features Closet/Cabinets - Custom Built, Recessed Lighting, Closet, Bonus Room, Office, Mud Room, Study
Heating Baseboard, Natural Gas
Cooling Central Air
Flooring Tile, Laminate, Hardwood, Flooring - Wall to Wall Carpet, Flooring - Stone/Ceramic Tile, Flooring - Hardwood
Fireplaces Number 1
Fireplaces Type Living Room
Appliance Oven, Dishwasher, Disposal, Microwave, Countertop Range, Refrigerator, Washer, Dryer, Range Hood, Gas Water Heater, Plumbed For Ice Maker, Utility Connections for Gas Range, Utility Connections for Gas Dryer
Laundry Flooring - Laminate, In Basement, Washer Hookup
Basement Type Full, Partially Finished, Interior Entry, Bulkhead, Concrete
Exterior
Garage Spaces 1.0
Community Features Public Transportation, Park, Highway Access
Utilities Available for Gas Range, for Gas Dryer, Washer Hookup, Icemaker Connection
Roof Type Shingle
Total Parking Spaces 3
Garage Yes
Building
Lot Description Level
Foundation Concrete Perimeter
Sewer Public Sewer
Water Public
Architectural Style Colonial
Schools
Elementary Schools West Elementary
Middle Schools West Middle
High Schools A.H.S.
Others
Senior Community false
Read Less Info
Want to know what your home might be worth? Contact us for a FREE valuation!

Our team is ready to help you sell your home for the highest possible price ASAP
Bought with Mary Gilmartin • William Raveis R.E. & Home Services



