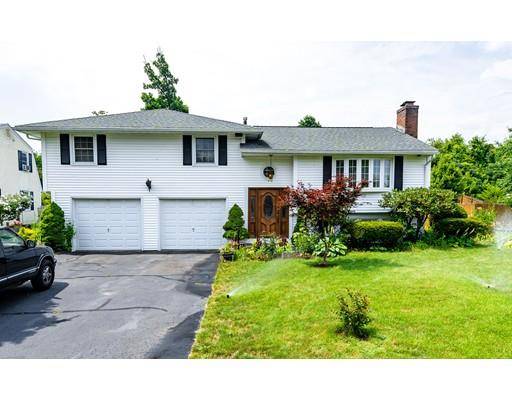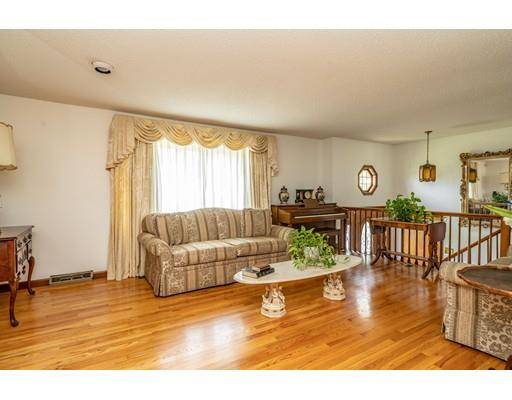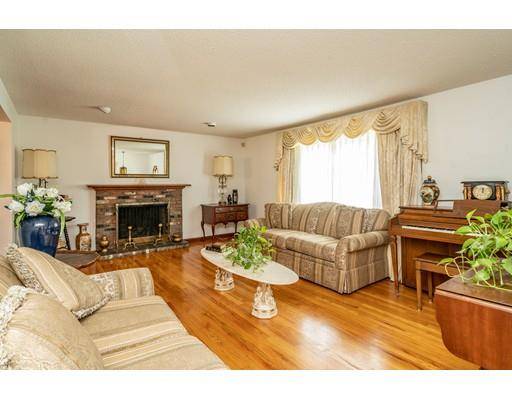For more information regarding the value of a property, please contact us for a free consultation.
Key Details
Sold Price $215,000
Property Type Single Family Home
Sub Type Single Family Residence
Listing Status Sold
Purchase Type For Sale
Square Footage 1,844 sqft
Price per Sqft $116
MLS Listing ID 72544386
Sold Date 11/20/19
Style Raised Ranch
Bedrooms 4
Full Baths 2
HOA Y/N false
Year Built 1973
Annual Tax Amount $4,115
Tax Year 2019
Lot Size 0.310 Acres
Acres 0.31
Property Description
This home is in a desirable neighborhood which has been cared for and loved by it's long term owners; now it's ready to leave the nest and welcome it's new family. This beautiful split level ranch will make you feel at home; the instant you walk in. With its open floor plan that enter into the living room with a beautiful brick functioning fireplace ready for those cozy winter nights. Two generous size bedrooms on the second level and recently updated bath with double vanity. The kitchen has been updated with a double oven great for family holidays meals or gatherings; all appliances built in. Gorgeous large fenced in back yard with a private setting to sit on the deck and enjoy a relaxing morning coffee. Spacious two car garage with plenty of space. The finished basement has two additional smaller bedrooms, with a family room with a functioning brick fireplace and a full bath. This home backyard has a separate patio, beautiful garden landscape and water sprinklers. Central air.
Location
State MA
County Hampden
Zoning R1
Direction Off of South Branch Parkway, near Plumtree Road
Rooms
Family Room Flooring - Wood, Window(s) - Picture, Cable Hookup, Deck - Exterior, Exterior Access, Open Floorplan
Basement Full, Finished, Interior Entry
Kitchen Dining Area, Open Floorplan
Interior
Interior Features Closet
Heating Forced Air, Natural Gas, Fireplace(s)
Cooling Central Air
Flooring Wood, Flooring - Wall to Wall Carpet
Fireplaces Number 2
Fireplaces Type Living Room
Appliance Range, Oven, Dishwasher, Refrigerator, Gas Water Heater, Tank Water Heater, Utility Connections for Gas Range, Utility Connections for Gas Oven, Utility Connections for Electric Dryer
Laundry Flooring - Stone/Ceramic Tile, Dryer Hookup - Dual, Gas Dryer Hookup, Washer Hookup
Basement Type Full, Finished, Interior Entry
Exterior
Exterior Feature Sprinkler System, Garden
Garage Spaces 2.0
Fence Fenced
Community Features Shopping, University
Utilities Available for Gas Range, for Gas Oven, for Electric Dryer, Washer Hookup
Roof Type Shingle
Total Parking Spaces 4
Garage Yes
Building
Lot Description Level
Foundation Concrete Perimeter
Sewer Public Sewer
Water Public
Schools
Elementary Schools Frank Freedom
Middle Schools M Marcus Kiley
High Schools Putnam
Others
Senior Community false
Read Less Info
Want to know what your home might be worth? Contact us for a FREE valuation!

Our team is ready to help you sell your home for the highest possible price ASAP
Bought with Noemi Velazquez • Maria Acuna Real Estate



