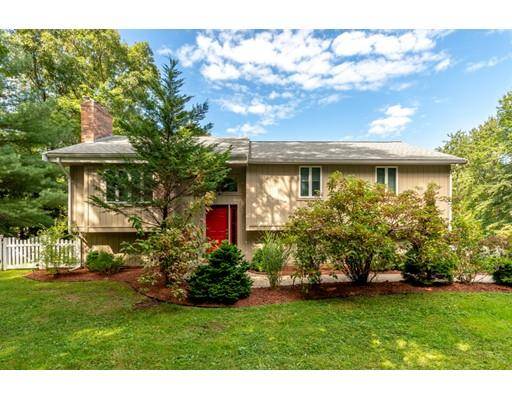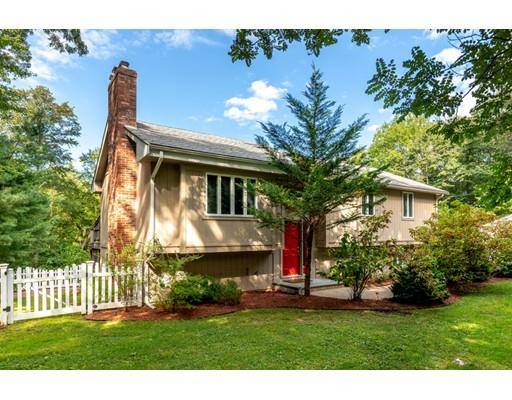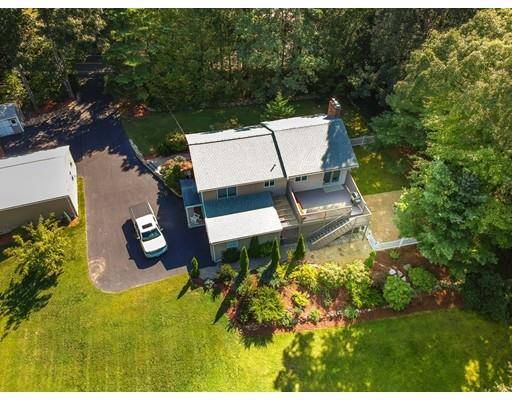For more information regarding the value of a property, please contact us for a free consultation.
Key Details
Sold Price $680,000
Property Type Single Family Home
Sub Type Single Family Residence
Listing Status Sold
Purchase Type For Sale
Square Footage 2,147 sqft
Price per Sqft $316
Subdivision North Walpole
MLS Listing ID 72573715
Sold Date 11/25/19
Style Raised Ranch
Bedrooms 3
Full Baths 2
Year Built 1980
Annual Tax Amount $8,346
Tax Year 2019
Lot Size 1.250 Acres
Acres 1.25
Property Description
Welcome Home! Wow! Amazing opportunity to live on 1.25 sprawling acres in a private setting located in prestigious North Walpole. This fabulous home has it all! From the moment you arrive you can feel the Pride of Ownership! Beautifully landscaped grounds abutting "Adams Farm". If you are a car enthusiast you have a New Heated 2 Car 23 x 23 Pristine Garage. Plus lots of additional options to suit your needs could be your Art Studio, Workshop & more. This is an Unique opportunity. Add an additional Garage w/ Direct entry.3 Garages in Total. This beautiful home features an Open Floor Plan w/ soaring Cathedral Ceilings, gleaming Brazilian cherry floors that showcase the Living Rm w/ Wood Burning Fireplace, Dining Rm, Granite & Stainless Kitchen.This is great space for entertaining opens to awesome deck overlooking grounds w/ different areas to relax. Master Bds, 2 more Bds, Luxury Bth w/heated floors & soaking tub. Spacious Family Rm, Full Bth & Home Office. Don't miss this beautiful home
Location
State MA
County Norfolk
Zoning Res
Direction RT 109 or Rt 1A To North St
Rooms
Family Room Bathroom - Full, Closet/Cabinets - Custom Built, Flooring - Wood, French Doors, Exterior Access, Open Floorplan, Recessed Lighting
Primary Bedroom Level Second
Dining Room Cathedral Ceiling(s), Flooring - Wood, Deck - Exterior, Open Floorplan, Slider
Kitchen Cathedral Ceiling(s), Countertops - Stone/Granite/Solid, Kitchen Island, Deck - Exterior, Exterior Access, Open Floorplan, Recessed Lighting, Slider, Stainless Steel Appliances
Interior
Interior Features Closet, Office
Heating Forced Air, Oil, Ductless
Cooling Central Air, Ductless
Flooring Wood, Tile
Fireplaces Number 1
Fireplaces Type Living Room
Appliance Range, Dishwasher, Microwave, Refrigerator, Utility Connections for Electric Range, Utility Connections for Electric Dryer
Laundry Laundry Closet, Electric Dryer Hookup, Exterior Access, Washer Hookup, First Floor
Exterior
Exterior Feature Professional Landscaping
Garage Spaces 3.0
Community Features Walk/Jog Trails, Conservation Area
Utilities Available for Electric Range, for Electric Dryer, Washer Hookup
Roof Type Shingle
Total Parking Spaces 10
Garage Yes
Building
Lot Description Wooded
Foundation Concrete Perimeter
Sewer Private Sewer
Water Public
Schools
Elementary Schools Fisher
Middle Schools Johnson
High Schools Walpole
Read Less Info
Want to know what your home might be worth? Contact us for a FREE valuation!

Our team is ready to help you sell your home for the highest possible price ASAP
Bought with William McGowan • Lamacchia Realty, Inc.



