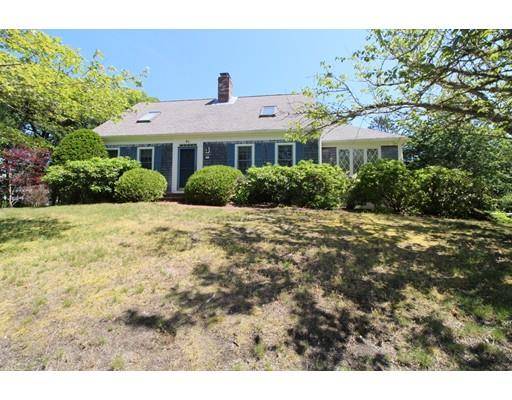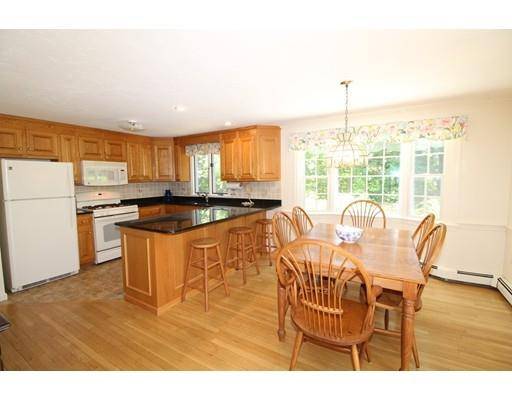For more information regarding the value of a property, please contact us for a free consultation.
Key Details
Sold Price $640,000
Property Type Single Family Home
Sub Type Single Family Residence
Listing Status Sold
Purchase Type For Sale
Square Footage 2,199 sqft
Price per Sqft $291
Subdivision Great Hill Estate
MLS Listing ID 72527603
Sold Date 11/26/19
Style Cape
Bedrooms 4
Full Baths 2
Half Baths 1
Year Built 1986
Tax Year 2019
Lot Size 0.730 Acres
Acres 0.73
Property Description
Situated on top of Great Hill and close to all that Chatham has to offer is this exceptional four bedroom expanded Cape with deeded beach rights to Lover's Lake. An updated and spacious kitchen with dining area opens to a sun filled great room with vaulted ceiling and skylights. The living room has hardwood floors and a gas fireplace for those chilly Cape Cod evenings. Also on the first floor is a master bedroom suite and a second bedroom and bath. Upstairs are two more bedrooms and a full bath. Each bedroom has a skylight with peaks of Nantucket Sound. Sea breezes and nice plantings surround this custom home. All information is to be verified by Buyer/Buyer Broker.
Location
State MA
County Barnstable
Area Chatham (Village)
Zoning Residentia
Direction Old Queen Anne Road to Skyline. Take right on Horizon Drive, up on the left
Rooms
Family Room Skylight, Vaulted Ceiling(s), Flooring - Stone/Ceramic Tile, Deck - Exterior, Exterior Access
Basement Full, Walk-Out Access, Interior Entry, Garage Access
Primary Bedroom Level First
Dining Room Flooring - Hardwood
Kitchen Countertops - Upgraded, Recessed Lighting, Remodeled, Gas Stove
Interior
Heating Baseboard, Natural Gas
Cooling None
Flooring Hardwood
Fireplaces Number 1
Fireplaces Type Living Room
Appliance Range, Dishwasher, Refrigerator, Gas Water Heater, Utility Connections for Gas Range
Basement Type Full, Walk-Out Access, Interior Entry, Garage Access
Exterior
Garage Spaces 2.0
Community Features Shopping, Walk/Jog Trails, Bike Path, Conservation Area, Marina, Public School
Utilities Available for Gas Range
Waterfront Description Beach Front, Lake/Pond, Walk to, 1/10 to 3/10 To Beach, Beach Ownership(Association,Deeded Rights)
Roof Type Shingle
Total Parking Spaces 8
Garage Yes
Waterfront Description Beach Front, Lake/Pond, Walk to, 1/10 to 3/10 To Beach, Beach Ownership(Association,Deeded Rights)
Building
Lot Description Wooded, Cleared, Gentle Sloping, Level
Foundation Concrete Perimeter
Sewer Private Sewer
Water Public
Read Less Info
Want to know what your home might be worth? Contact us for a FREE valuation!

Our team is ready to help you sell your home for the highest possible price ASAP
Bought with Non Member • Non Member Office



