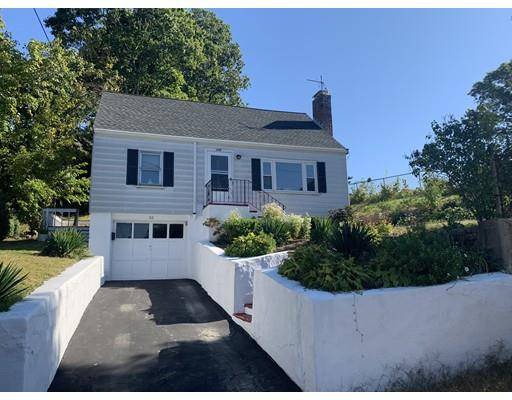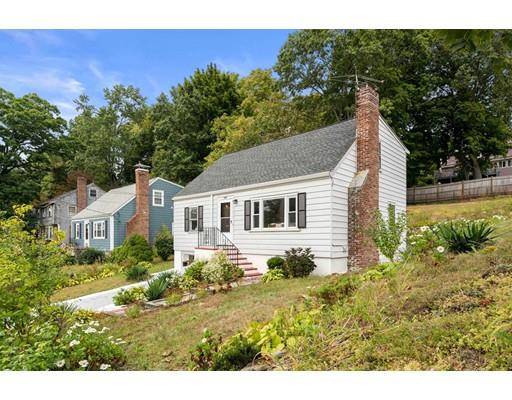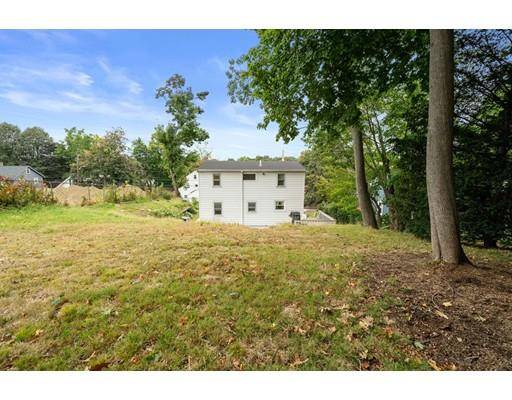For more information regarding the value of a property, please contact us for a free consultation.
Key Details
Sold Price $618,000
Property Type Single Family Home
Sub Type Single Family Residence
Listing Status Sold
Purchase Type For Sale
Square Footage 1,265 sqft
Price per Sqft $488
Subdivision West Roxbury
MLS Listing ID 72576341
Sold Date 12/02/19
Style Cape
Bedrooms 3
Full Baths 2
Year Built 1960
Annual Tax Amount $5,577
Tax Year 2019
Lot Size 7,405 Sqft
Acres 0.17
Property Description
Boston house hunting on a budget? We have a gem for you! This lovingly cared and nicely updated single family Cape is located on a desirable dead end street in a sought after neighborhood in West Roxbury. The sunny first floor features beautiful hardwood floors, an updated eat in kitchen, formal dining room, cozy living room with a fireplace, a bedroom and a full bath. Upstairs are two good sized bedrooms and another full bath. The HUGE & Sunny fenced-in backyard is perfect for summer cookouts and relaxing with family and friends. Basement has bonus room and has direct access to the garage. Updated cabinets, updated heating system, updated windows, Showings during open house events on Wednesday, 10/9 5:30- 7pm & Sunday 10/13 11-12:30pm. Offers to be reviewed Tuesday 10/15 at 5pm.
Location
State MA
County Suffolk
Area West Roxbury
Zoning RES
Direction Lagrange Street to Yorktown Street to Potomac
Rooms
Basement Full
Primary Bedroom Level Second
Dining Room Closet, Flooring - Hardwood
Kitchen Flooring - Stone/Ceramic Tile, Dining Area, Balcony / Deck, Cabinets - Upgraded, Exterior Access, Lighting - Overhead
Interior
Interior Features Bonus Room
Heating Baseboard, Oil
Cooling Window Unit(s)
Flooring Carpet, Hardwood, Flooring - Wall to Wall Carpet
Fireplaces Number 1
Fireplaces Type Living Room
Appliance Range, Washer, Dryer, Oil Water Heater
Laundry In Basement
Basement Type Full
Exterior
Garage Spaces 1.0
Fence Fenced/Enclosed, Fenced
Community Features Public Transportation, Shopping, Park, Medical Facility, Laundromat, Highway Access, House of Worship, Private School, Public School, T-Station
Roof Type Shingle
Total Parking Spaces 1
Garage Yes
Building
Lot Description Cleared, Sloped
Foundation Block, Stone
Sewer Public Sewer
Water Public
Architectural Style Cape
Schools
Elementary Schools Bps
Middle Schools Bps
High Schools Bps
Read Less Info
Want to know what your home might be worth? Contact us for a FREE valuation!

Our team is ready to help you sell your home for the highest possible price ASAP
Bought with Chris Kostopoulos Group • Keller Williams Realty



