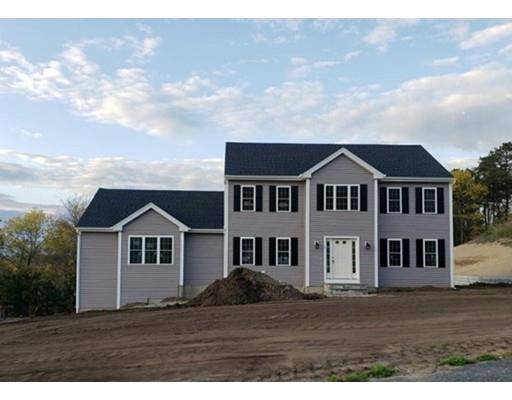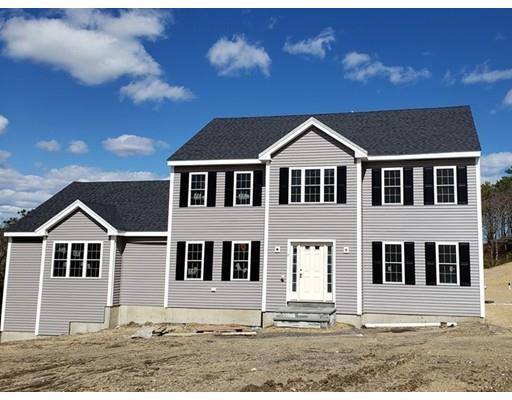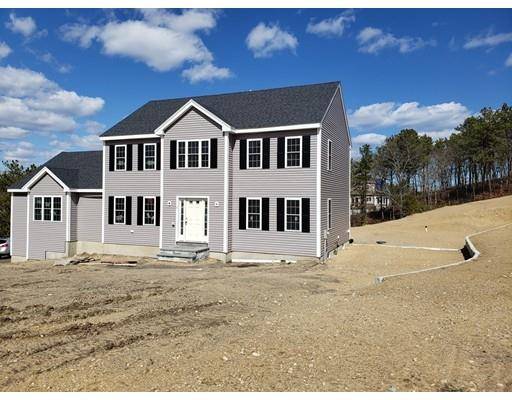For more information regarding the value of a property, please contact us for a free consultation.
Key Details
Sold Price $569,900
Property Type Single Family Home
Sub Type Single Family Residence
Listing Status Sold
Purchase Type For Sale
Square Footage 2,600 sqft
Price per Sqft $219
Subdivision Canalview Estates
MLS Listing ID 72511185
Sold Date 11/13/19
Style Colonial
Bedrooms 4
Full Baths 2
Half Baths 1
HOA Y/N false
Year Built 2018
Tax Year 2018
Lot Size 0.940 Acres
Acres 0.94
Property Description
This stunning oversized colonial is located on a desirable lot, high on the hill in Canalview Estates. This scenic cul-de-sac neighborhood is nestled just a few miles from both the Bourne and Sagamore bridges. It is just a few short minutes to beaches, shopping and trails for biking or walking. The kitchen features a large island, tile backsplash and large eating area that opens to an inviting, massive family room. Imagine the gatherings you will have and memories you will make in the 600 square ft room with 12 ft vaulted ceilings and a gas fireplace. The first floor also boasts a living room, formal dining room with custom molding and a half bath/laundry room. Gleaming oak hardwood floors grace most of the home. 4 spacious bedrooms are located on the second floor. The master suite has an extra large walk in closet and double vanity. The basement is a full walk out- so plenty of room for storage or added future living space.
Location
State MA
County Barnstable
Direction Bourne rotary to Sandwich Rd E. 3 miles right on Jillian.
Rooms
Family Room Cathedral Ceiling(s), Flooring - Hardwood, Open Floorplan, Recessed Lighting
Basement Full, Walk-Out Access, Interior Entry
Primary Bedroom Level Second
Dining Room Flooring - Wood, Chair Rail
Kitchen Flooring - Hardwood, Dining Area, Balcony / Deck, Countertops - Stone/Granite/Solid, Open Floorplan, Recessed Lighting
Interior
Heating Central, Forced Air, Natural Gas
Cooling Central Air
Flooring Wood, Tile, Carpet, Hardwood
Fireplaces Number 1
Fireplaces Type Family Room
Appliance Range, Dishwasher
Laundry Bathroom - Half, First Floor
Basement Type Full, Walk-Out Access, Interior Entry
Exterior
Exterior Feature Rain Gutters
Garage Spaces 2.0
Community Features Walk/Jog Trails, Bike Path, Conservation Area, Highway Access
Waterfront Description Beach Front, Other (See Remarks), Beach Ownership(Public)
Roof Type Shingle
Total Parking Spaces 4
Garage Yes
Waterfront Description Beach Front, Other (See Remarks), Beach Ownership(Public)
Building
Lot Description Cul-De-Sac, Wooded
Foundation Concrete Perimeter
Sewer Private Sewer
Water Public
Architectural Style Colonial
Others
Senior Community false
Read Less Info
Want to know what your home might be worth? Contact us for a FREE valuation!

Our team is ready to help you sell your home for the highest possible price ASAP
Bought with Kris Chalke • William Raveis R.E. & Home Services



