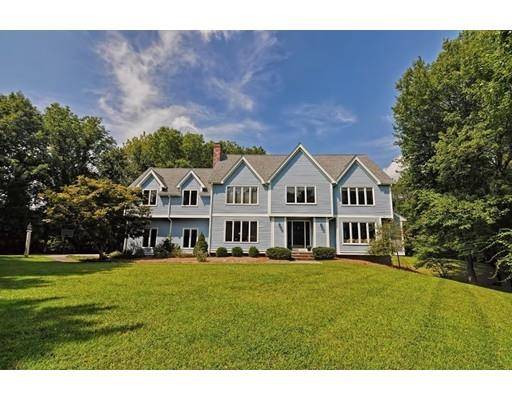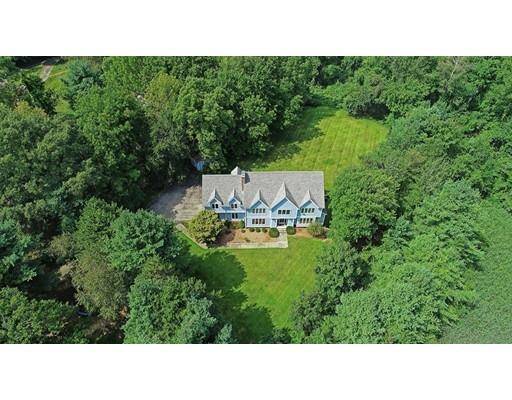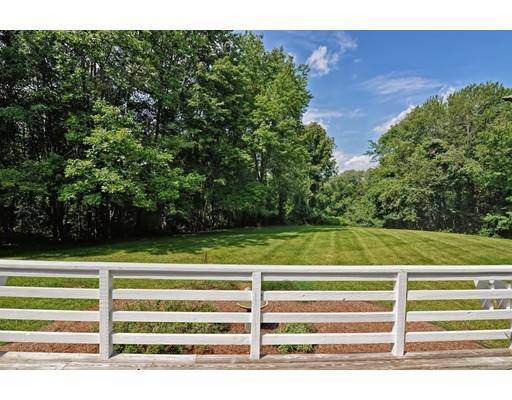For more information regarding the value of a property, please contact us for a free consultation.
Key Details
Sold Price $693,500
Property Type Single Family Home
Sub Type Single Family Residence
Listing Status Sold
Purchase Type For Sale
Square Footage 3,893 sqft
Price per Sqft $178
Subdivision Mitchell Road
MLS Listing ID 72472806
Sold Date 11/14/19
Style Colonial, Contemporary
Bedrooms 4
Full Baths 2
Half Baths 1
HOA Y/N false
Year Built 1985
Annual Tax Amount $11,153
Tax Year 2019
Lot Size 2.680 Acres
Acres 2.68
Property Description
Privately tucked into almost 3 acres on beloved Mitchell Road, this home offers a tranquil setting while being located in a cul-de-sac neighborhood. Constructed and designed to optimize natural light, this home is bright and sun filled. New kitchen in 2016 features custom white cabinetry, granite counters & stainless appliances; stunning 2 story family room with stone fireplace, built-ins, new carpeting and dramatic windows; inviting living room with walls of windows and hardwood floors; large dining room with wainscoting & hardwood floors. Grand master suite features a fireplace, vaulted ceiling, office/dressing area, walk-in closet & remodeled skylit bath w/double vanity & quartz countertops. Additional good sized bedrooms with generous closets. Fabulous walkout lower level is ideal for game room, exercise room or playroom. Freshly painted interior. Close to schools, Rail Trail & downtown Holliston. Award winning Holliston schools with French Immersion & Montessori offerings.
Location
State MA
County Middlesex
Zoning 30
Direction Central St. to Mitchell Rd. 141 Mitchell is set off the road, with a long driveway.
Rooms
Family Room Ceiling Fan(s), Closet/Cabinets - Custom Built, Flooring - Wall to Wall Carpet, Recessed Lighting
Primary Bedroom Level Second
Dining Room Flooring - Hardwood, Wainscoting
Kitchen Flooring - Stone/Ceramic Tile, Dining Area, Countertops - Stone/Granite/Solid, Kitchen Island, Cabinets - Upgraded, Exterior Access, Recessed Lighting, Remodeled, Stainless Steel Appliances
Interior
Interior Features Closet, Recessed Lighting, Game Room, Exercise Room
Heating Baseboard, Natural Gas
Cooling Central Air
Flooring Tile, Carpet, Hardwood, Flooring - Wall to Wall Carpet
Fireplaces Number 2
Fireplaces Type Family Room, Master Bedroom
Appliance Oven, Dishwasher, Microwave, Countertop Range, Refrigerator, Gas Water Heater, Utility Connections for Gas Dryer
Laundry Flooring - Stone/Ceramic Tile, Electric Dryer Hookup, Gas Dryer Hookup, Washer Hookup, First Floor
Exterior
Exterior Feature Rain Gutters, Storage, Sprinkler System
Garage Spaces 2.0
Community Features Park, Walk/Jog Trails, Bike Path, Conservation Area, Public School, Sidewalks
Utilities Available for Gas Dryer, Washer Hookup
Waterfront Description Beach Front, Lake/Pond, 1 to 2 Mile To Beach, Beach Ownership(Public)
View Y/N Yes
View Scenic View(s)
Roof Type Shingle
Total Parking Spaces 6
Garage Yes
Waterfront Description Beach Front, Lake/Pond, 1 to 2 Mile To Beach, Beach Ownership(Public)
Building
Lot Description Cul-De-Sac, Wooded, Easements, Level
Foundation Concrete Perimeter
Sewer Private Sewer
Water Public
Architectural Style Colonial, Contemporary
Schools
Elementary Schools Placentino
Middle Schools Adams
High Schools Holliston High
Read Less Info
Want to know what your home might be worth? Contact us for a FREE valuation!

Our team is ready to help you sell your home for the highest possible price ASAP
Bought with Mark Gorden • Lamacchia Realty, Inc.



